Built to Change, Not to Waste: Reversible Building Design
In this post, we will explore what Reversible Building Design stands for, and how it could transform the future of architectural way of thinking and architectural tectonics.
As climate change accelerates, its effects, including rising temperatures, extreme weather events, resource scarcity are becoming difficult to ignore. Building industry plays a significant role, contributing nearly 40% of annual CO2 emissions, and increasing greenhouse effect. In conventional construction practices, the impact of full lifecycle of buildings and their components from raw material extraction to demolition and disposal is often overlooked. This results in a linear use of resources and generates construction waste that is difficult, if not impossible, to recover or reuse.
The circular economy has significantly influenced traditional ways of thinking, challenging the conventional linear model of ‘take, make, dispose. To meet the climate targets and move towards more sustainable built environment, the industry needs to embrace adaptive, reversible and circular approaches. One of the most promising strategies is reversible building design, advocating to create buildings that can adapt to changing needs over time, and focused on exploring how buildings can be dismantled, repurposed, or reconfigured with minimal waste and environmental impact.
Reversible building principles refer to the ability to disassemble a structure into materials or components that can be reused in other construction projects while preserving their original function. This concept can be applied through the adaptive reuse of existing buildings by modifying their functions where appropriate. Alternatively, based on the principle disassembly / deconstruction (DfD) reversible buildings can be fully deconstructed into structures, components, and materials, which can then be repurposed for use in other buildings or stored in a material bank for future applications.
Reversible Building Design:
- Eliminates demolition waste, and promotes circular design approach,
- Adapt to the changing needs as cities evolve, population increases, or design functions change,
- Allowing for easy repair, re-use, or recovery of materials, products or components, and supporting net-zero waste goals, and reducing carbon emissions,
- Can be used for flexible and transformable buildings’ design,
- Decreases long term costs through lower renovation expenses, easier repurposing, and reduced material costs,
- Serves as material banks for valuable materials,
- Encourages sustainable design, non-toxic, recyclable and reusable materials,
- Avoids permanent connections such as gluing or welding,
- Decreases the demolition waste and demand for virgin resources,
- Promotes digital tools BIM, IoT to track components’ life-cycle.
Reversible building design goes beyond sustainability, it redefines how we approach architecture. It empowers designers to think decades ahead and build with change in mind.
Here are few examples of reversible building design…
People’s Pavilion / Overtreders W & bureau SLA / 2017
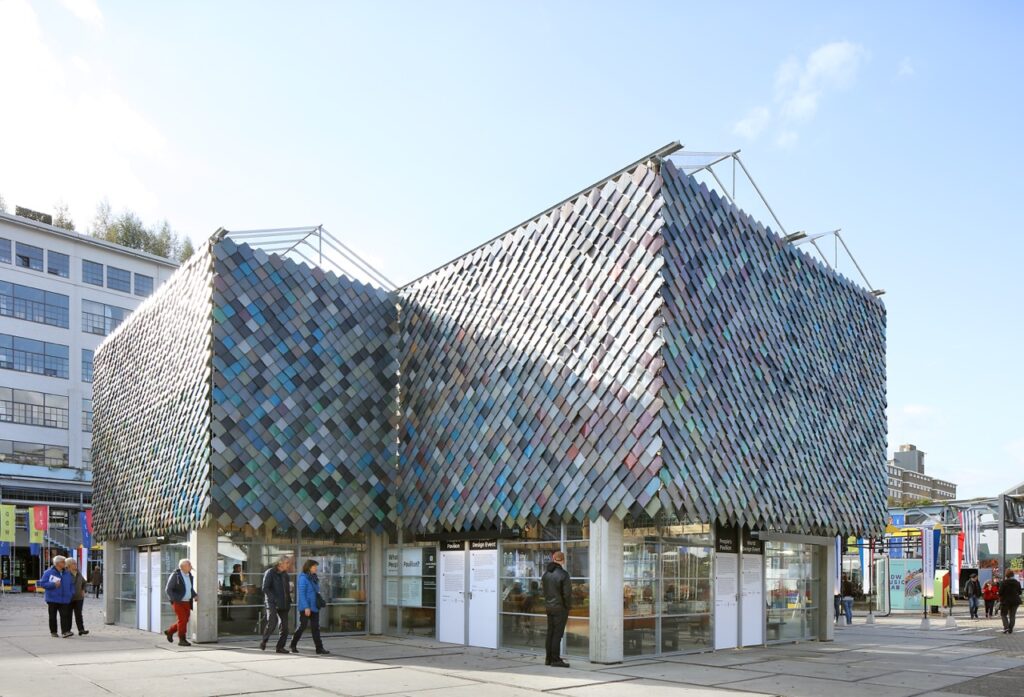
People’s Pavilion is an example of reversible design approach with 100% reuse of materials that is, no materials were wasted. 250 m² structure was constructed entirely from repurposed materials, sourced from suppliers and local Eindhoven residents. After the Dutch Design Week, the structure is deconstructed and all materials were returned undamaged, with one exception, the plastic tiles of the facade which is the plastic household waste materials collected by residents.
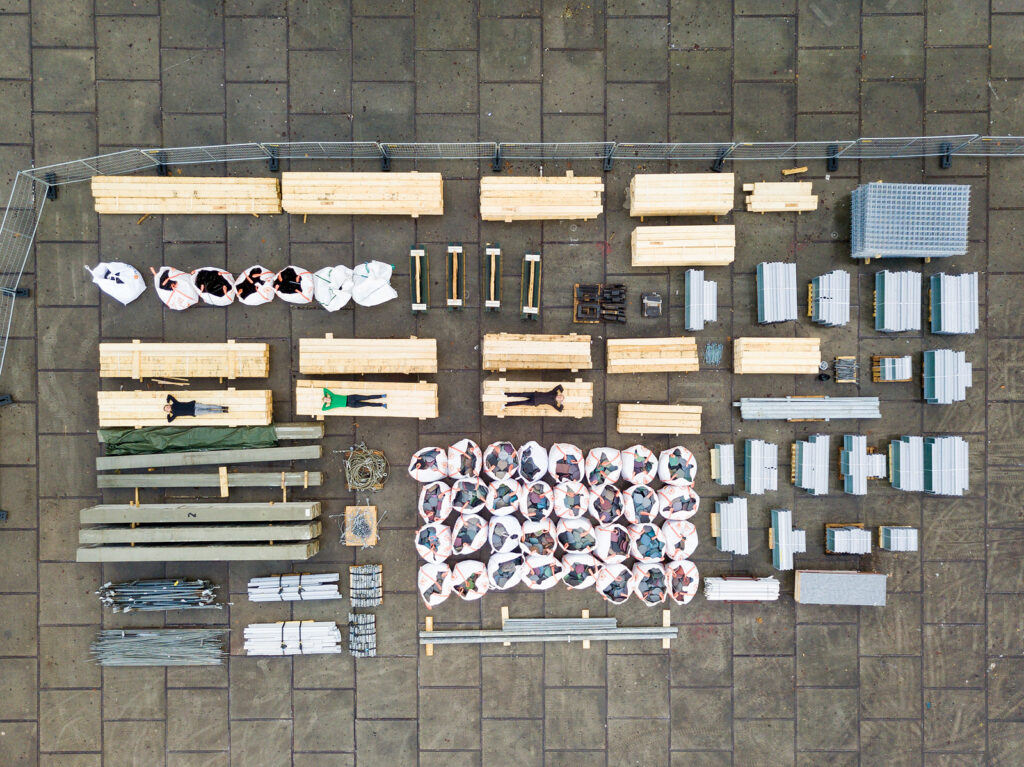
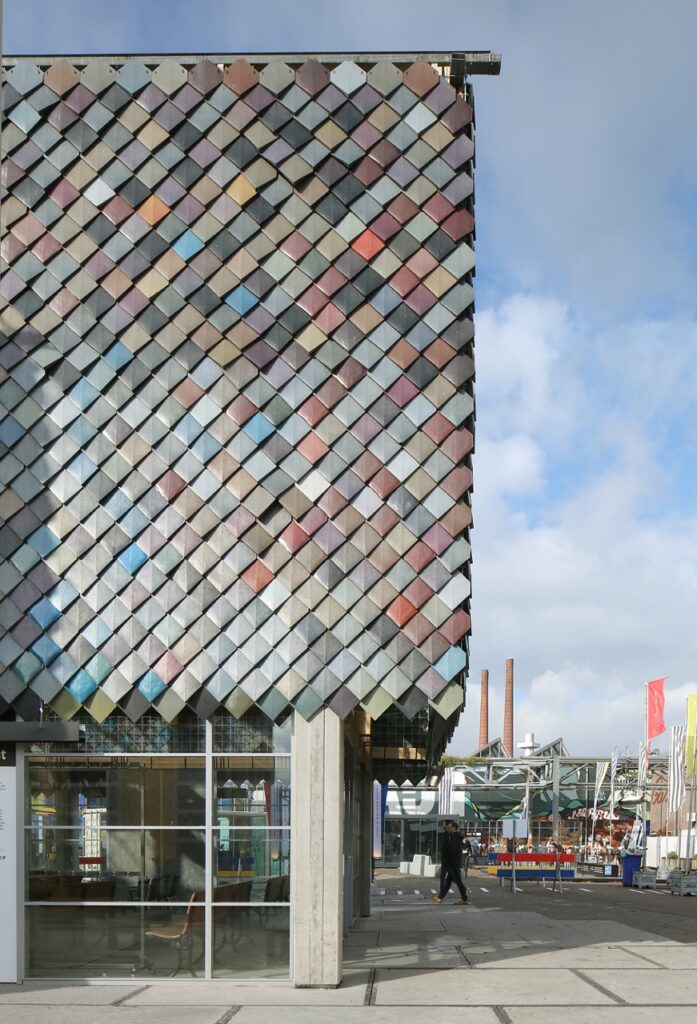
Triodos Bank / RAU Architecten / 2019
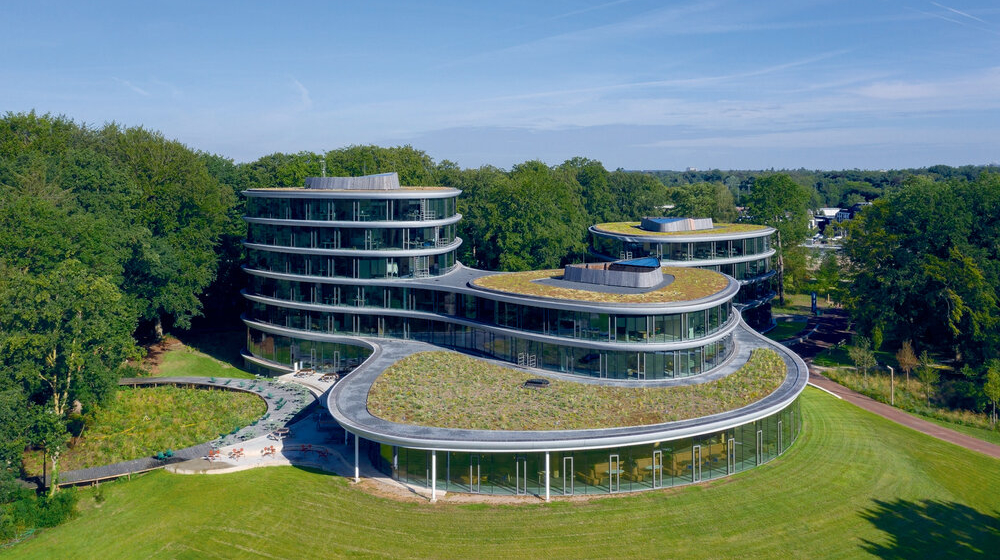
Triodos Bank is a leading example of reversible building design. The structure uses a fully demountable timber frame connected with over 165,000 screws, allowing for future disassembly and reuse. All materials are digitally tracked through a material passport, supporting circularity. The building is also energy-neutral and designed in harmony with its natural surroundings, proving that sustainable architecture can be both functional and future-ready.
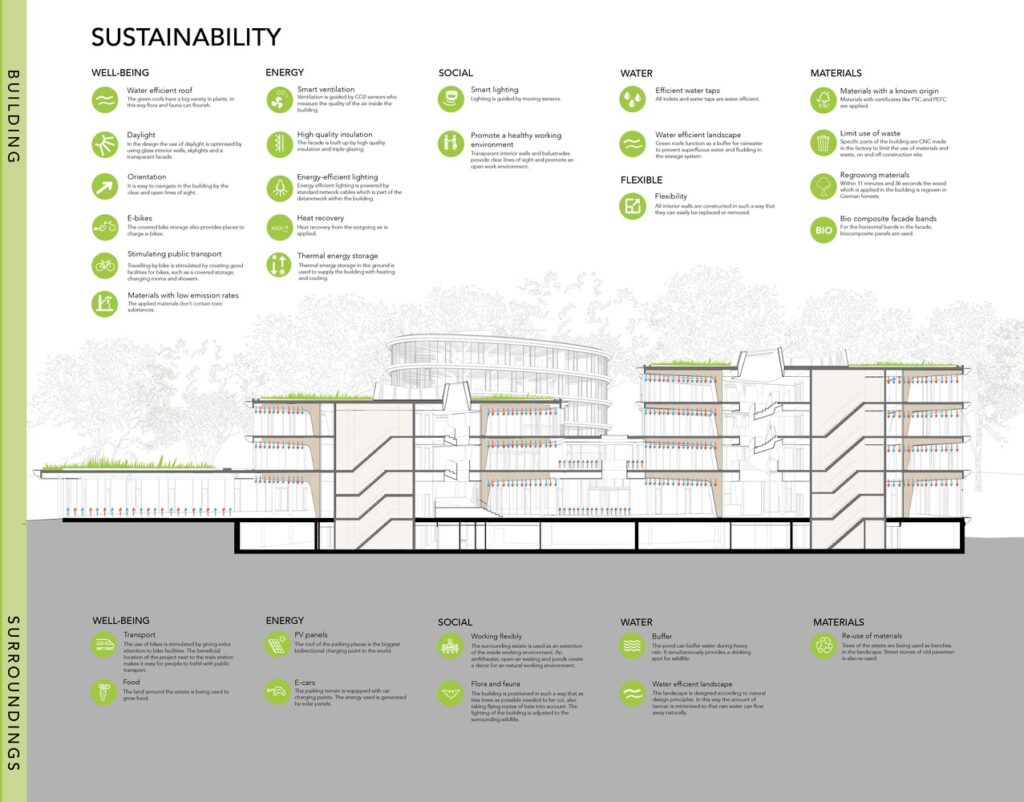
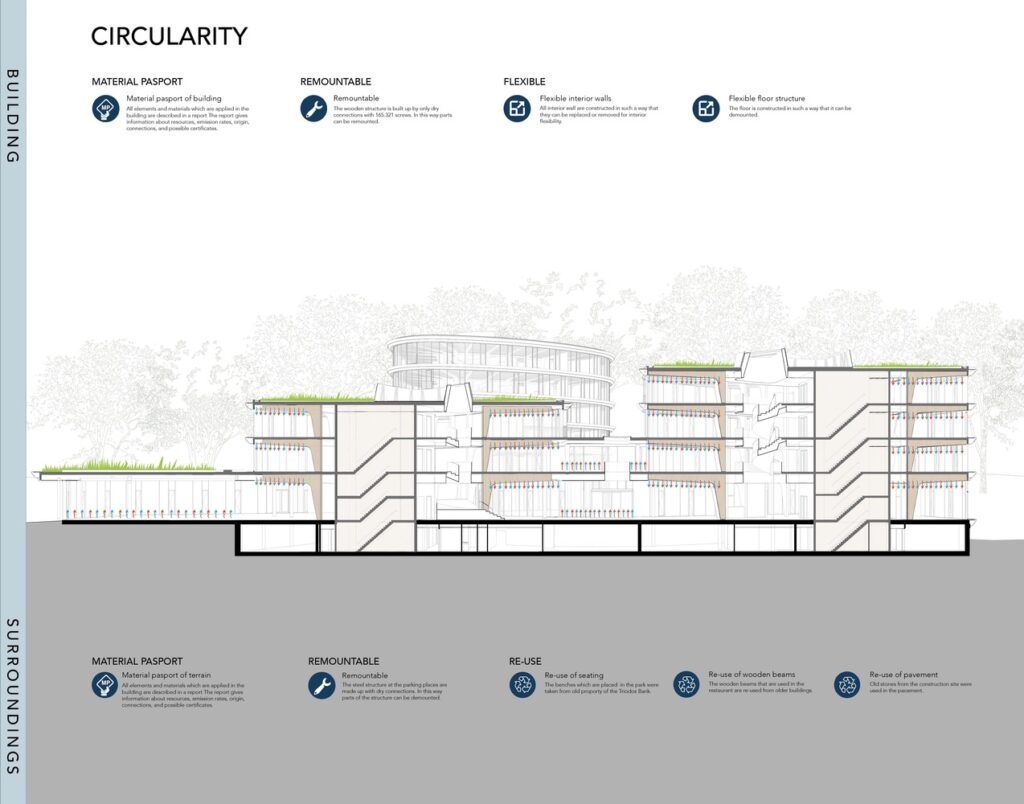
Pakhuset Braunstein Taphouse / ADEPT / 2020
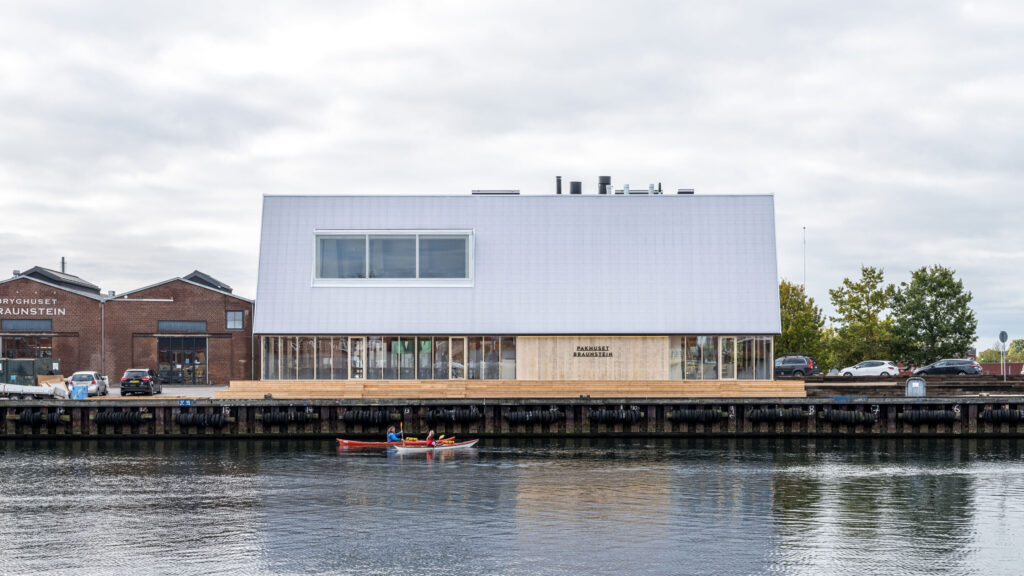
Pakhuset Braunstein Taphouse is a standout example of the design for disassembly principle. The structure can be easily disassembled and relocated. Since the building is constructed with few materials and simple tectonics, the building waste is reduced. All wall surfaces are unpainted and grout-free. The roof uses click-joint polycarbonate panels, and the wood facades are made from CO₂-neutral Accoya.
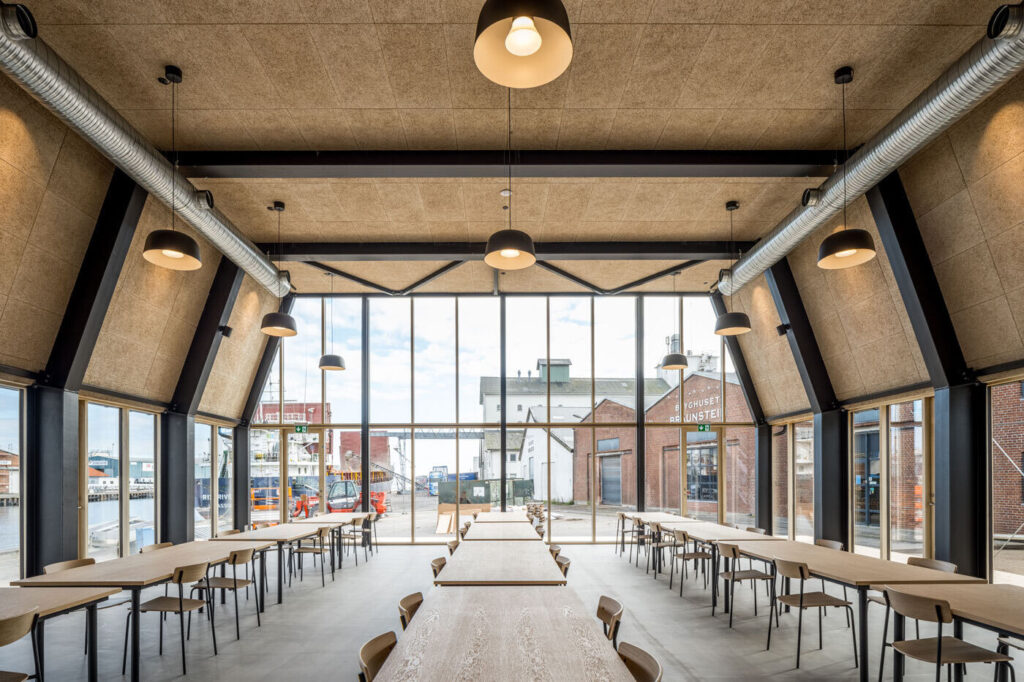
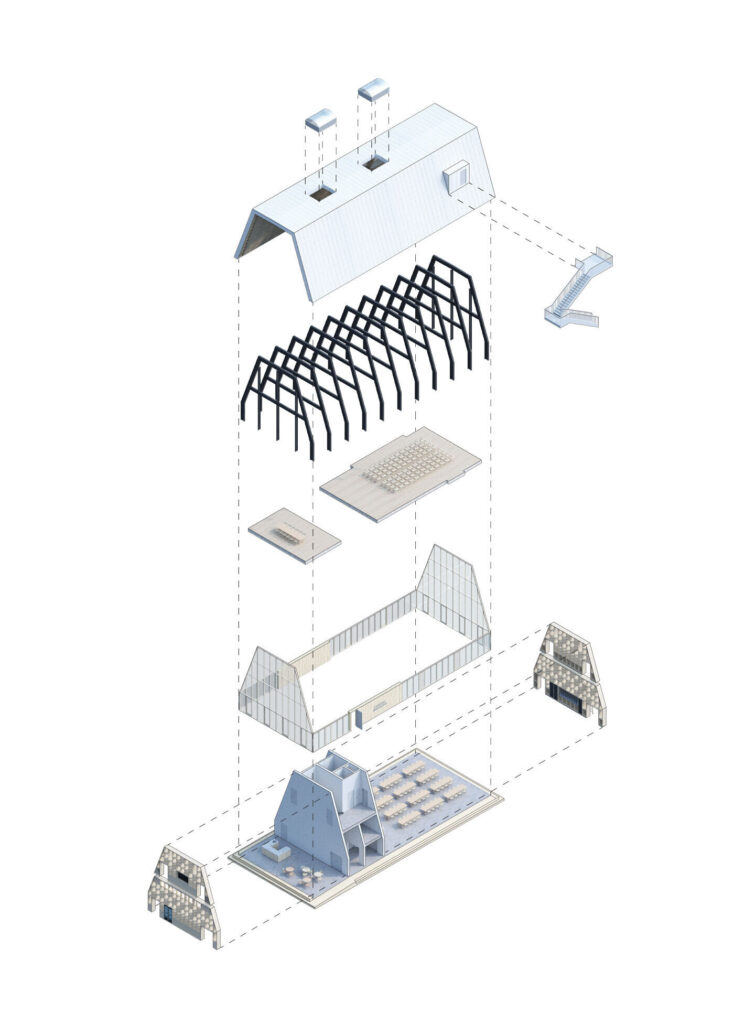
AI BIM Circular Design Climate Responsive Design DfA DfC DfD DfM DfMA DfS IoT LCA Lifecycle ML Reversible Building Design Smart Buildings Sustainability