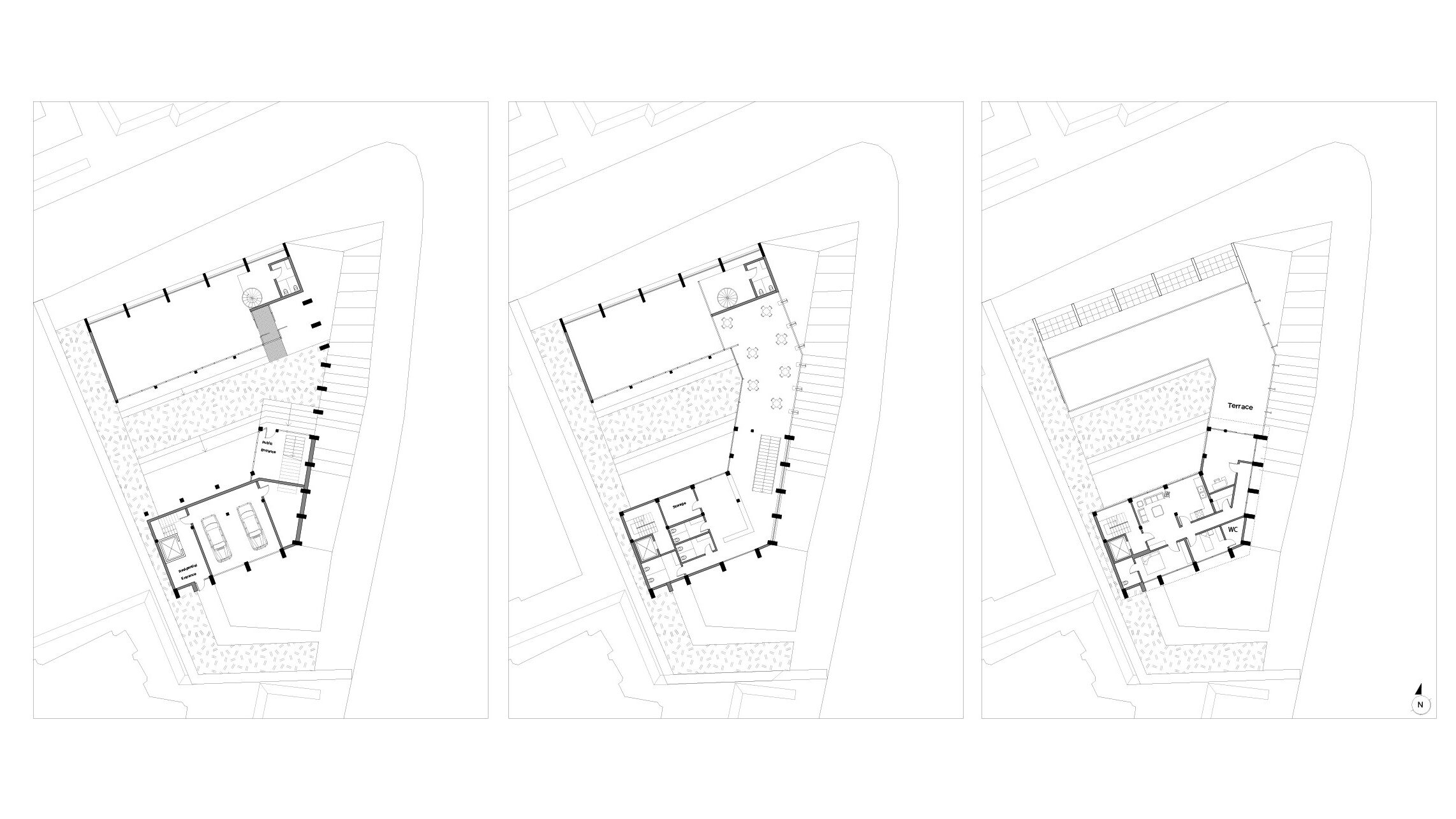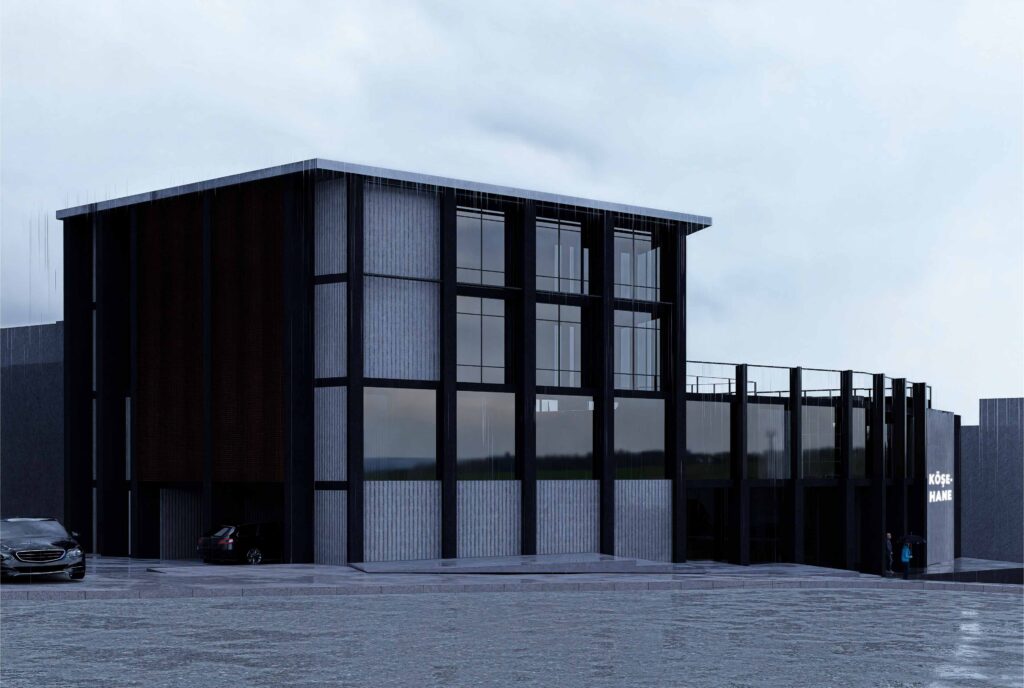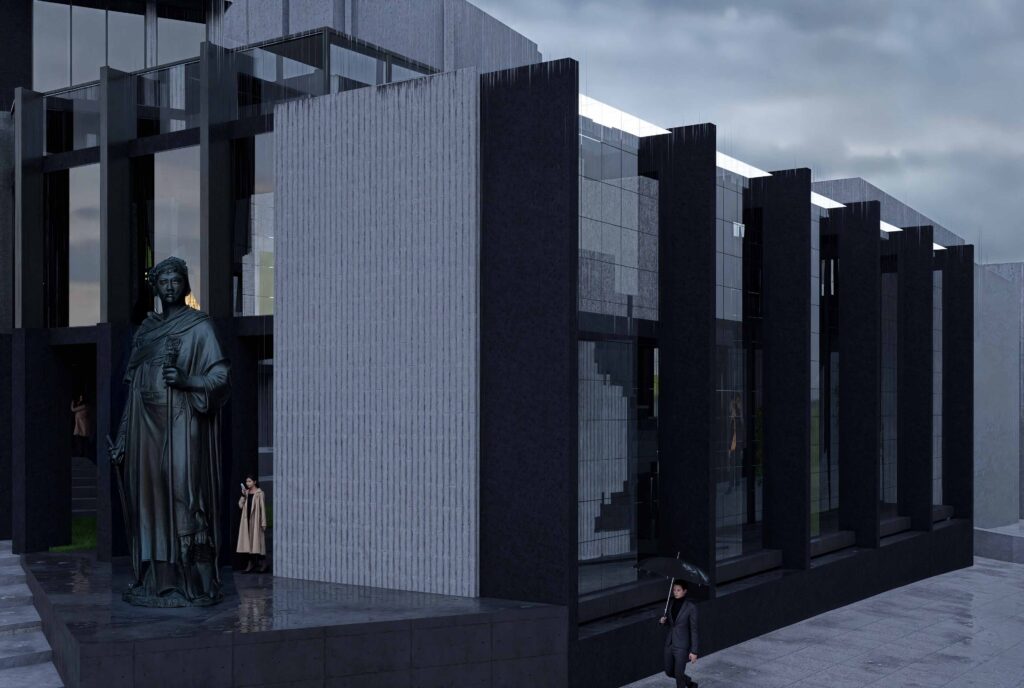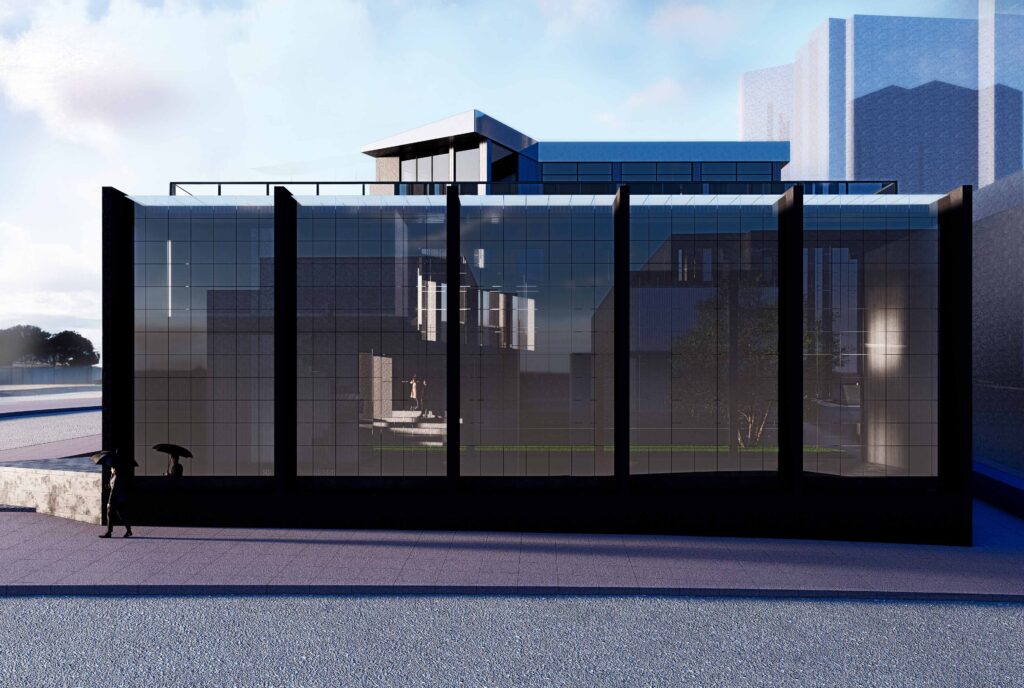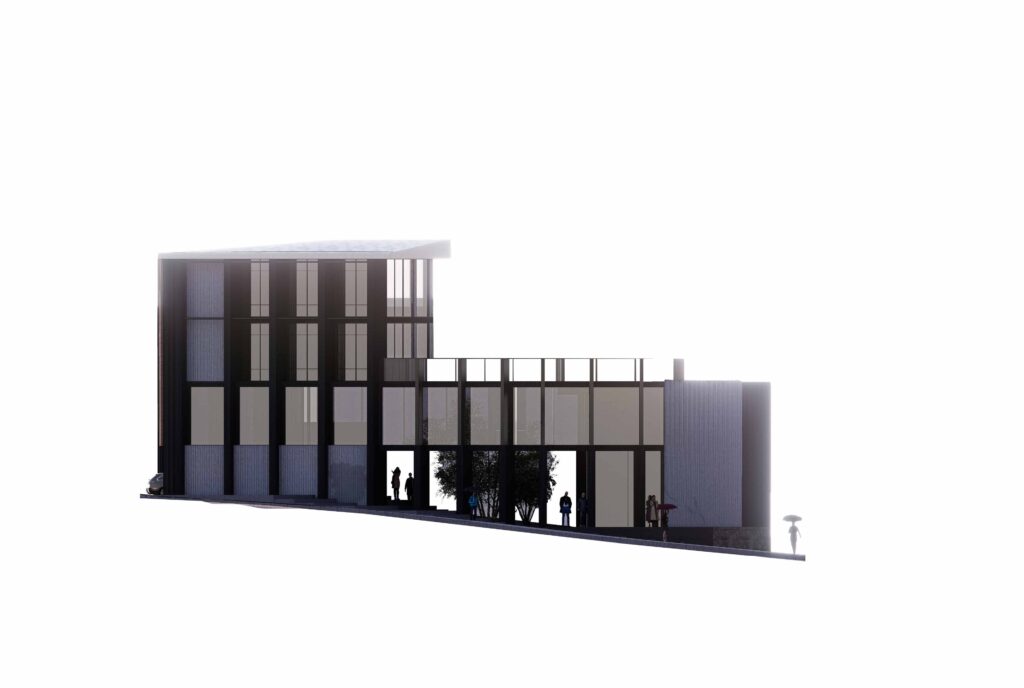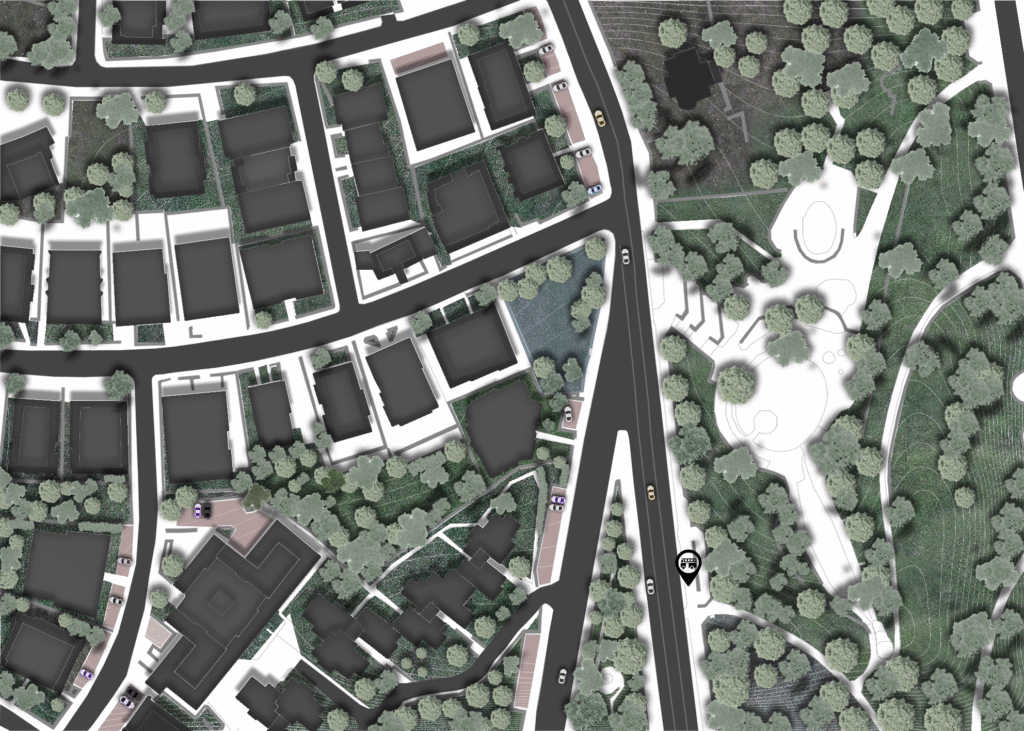Project Type: Co-Living
2nd Year, 1st Studio
Location: Ankara / Türkiye
[Softwares Used: RhinoCeros, D5, PS]
Köşehane is a co-living space thoughtfully designed on a triangular parcel that naturally draws people in. It includes one commercial area (a cafe) and a ceramic studio , and two residential units for the workers.
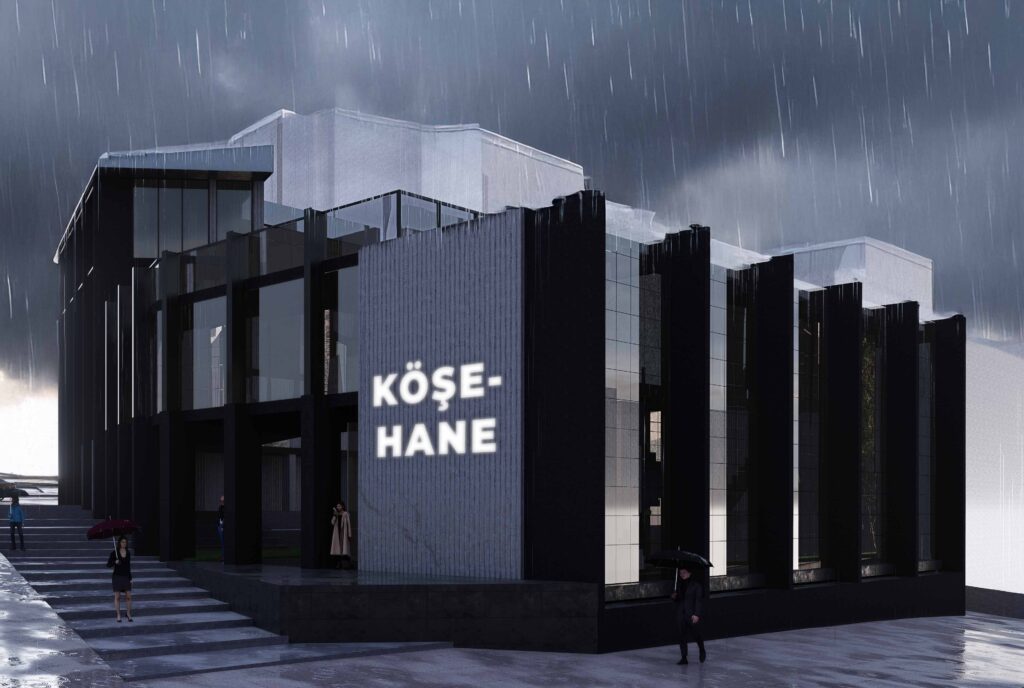
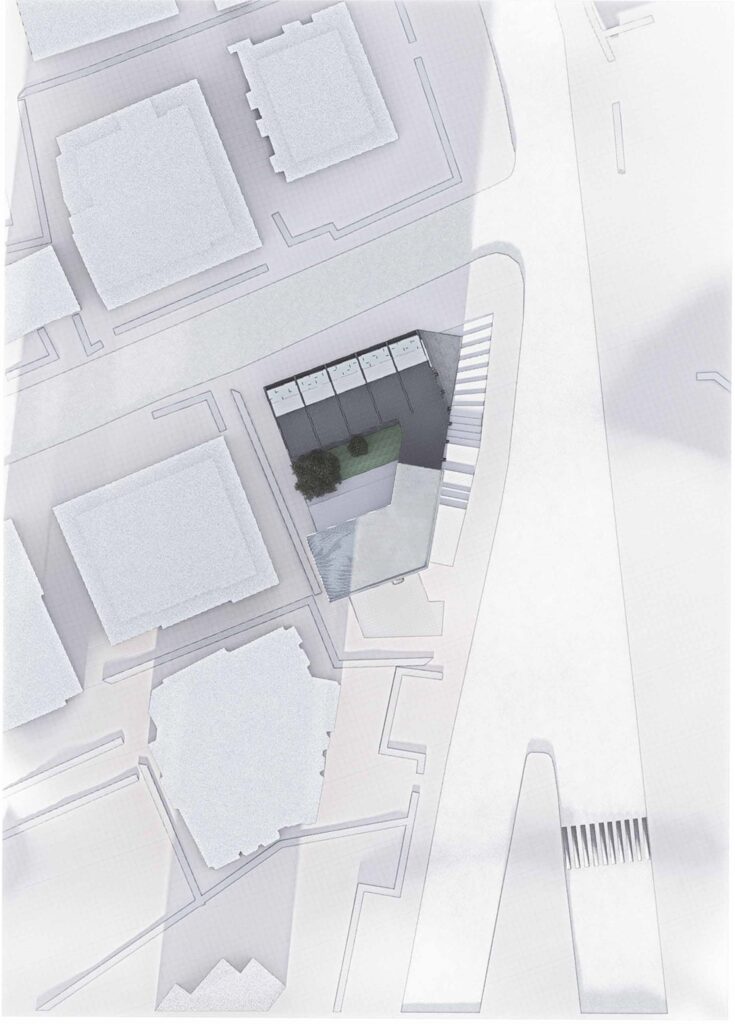
The ceramic studio is situated in the northern part of the site, while the residential units are located in the southern area. Between them, a connecting space is dedicated to a commercial zone, a café.
Given the distinction between private residential spaces and public commercial areas such as the ceramic studio and café, separate entrances and circulation systems are provided for each to ensure privacy and functional clarity.
