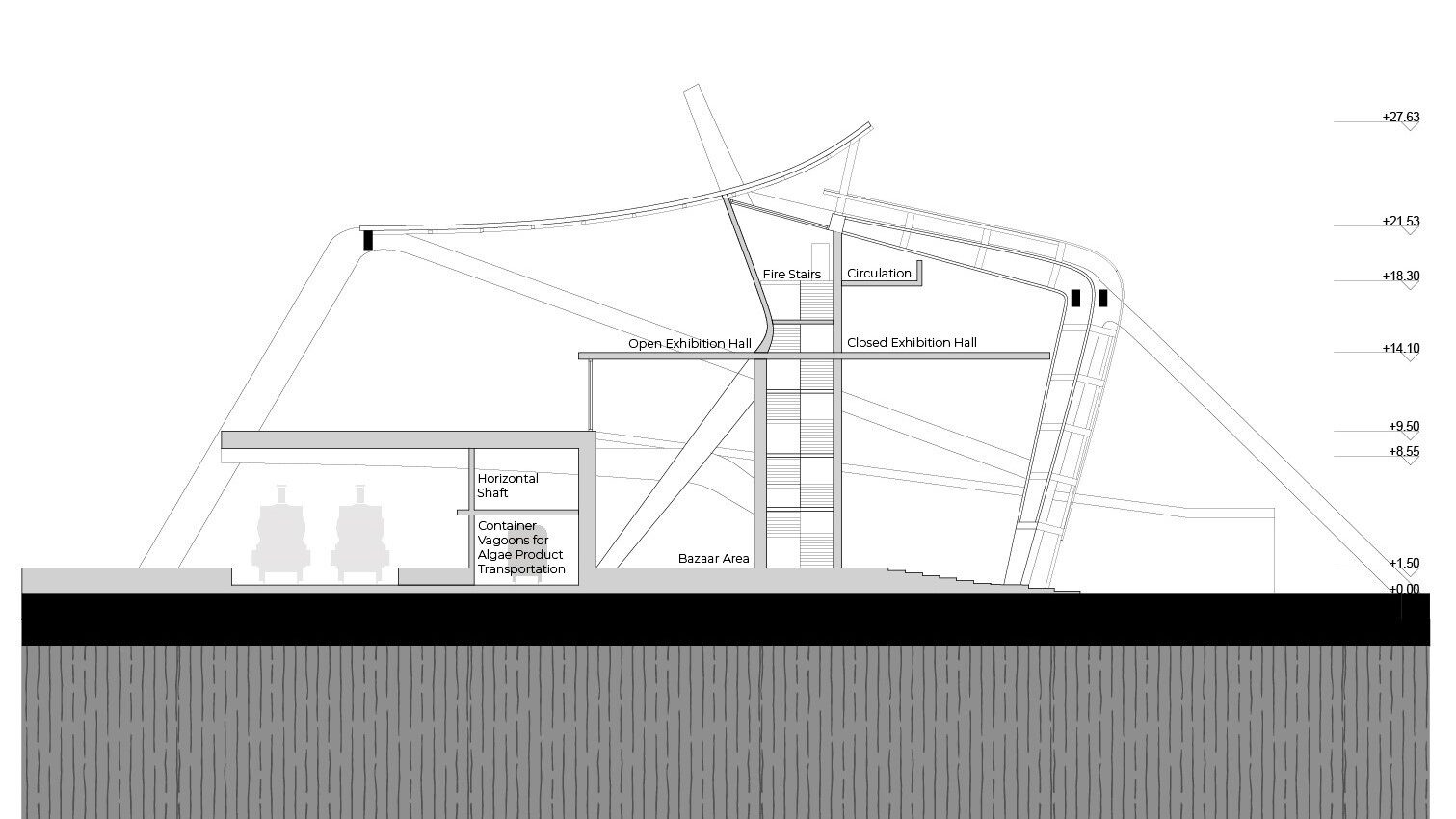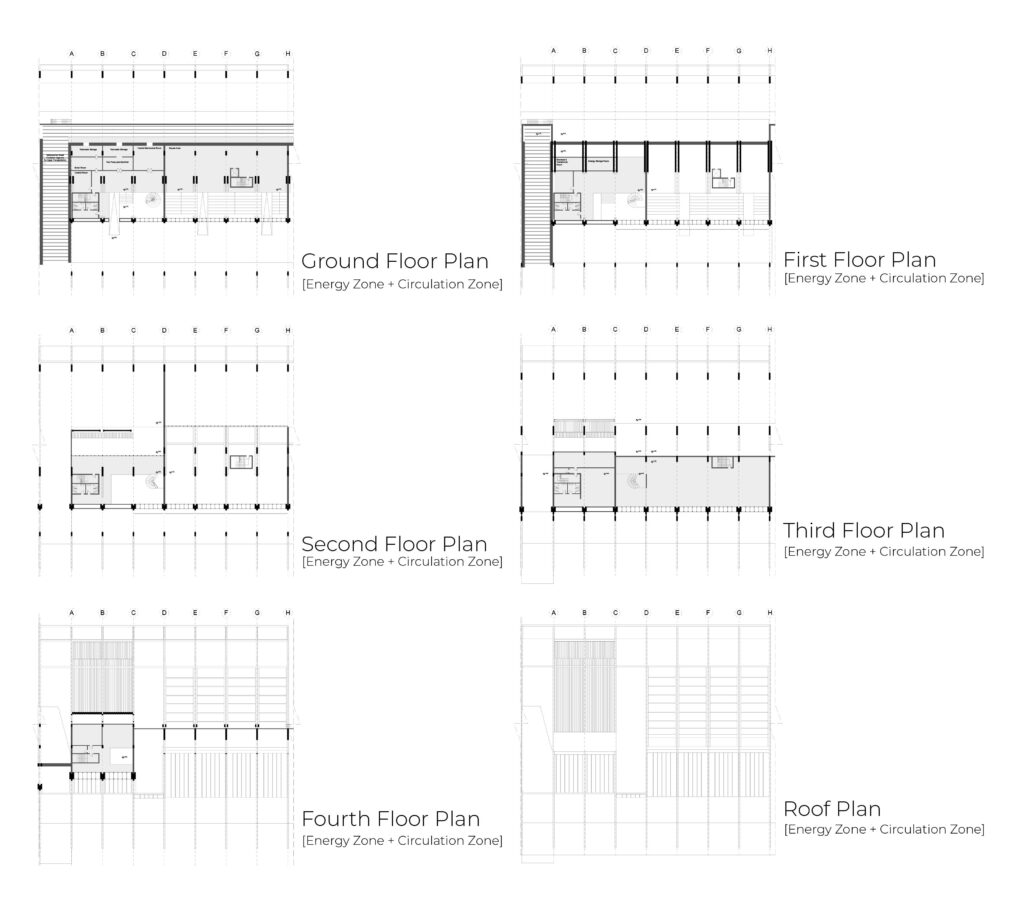The SPINE: Revitalizing the Industrial Area
Thesis Project, Selected Works
Project Type: Re-Use
4rd Year, 2nd Studio
Project Location: Çelebi Port, Balıkesir, Türkiye
[Softwares Used: RhinoCeros, D5, PS, AI]
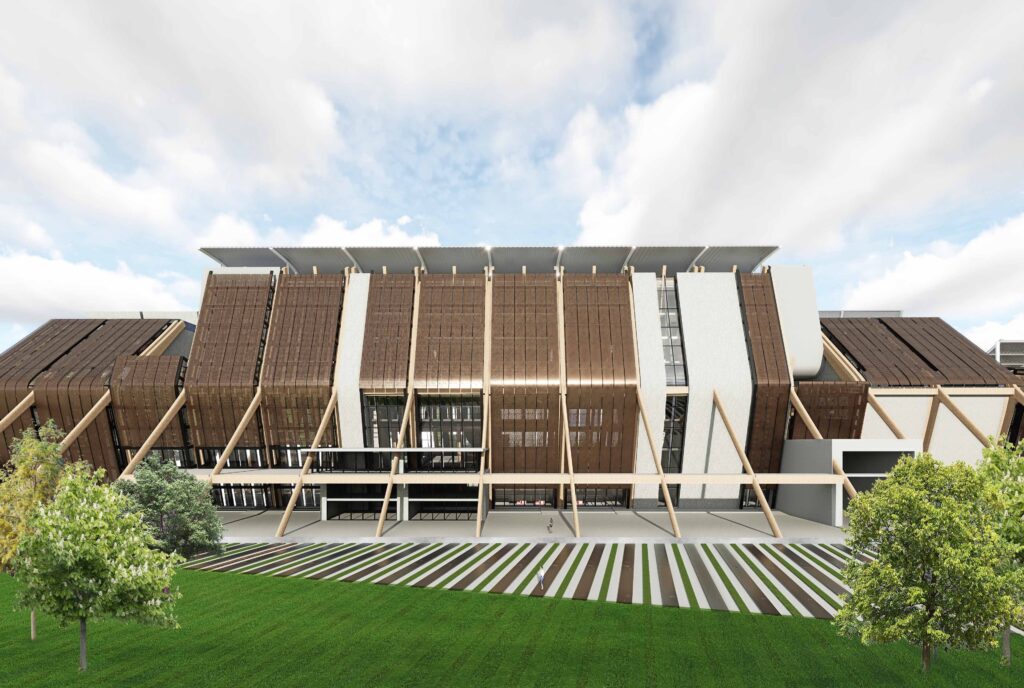
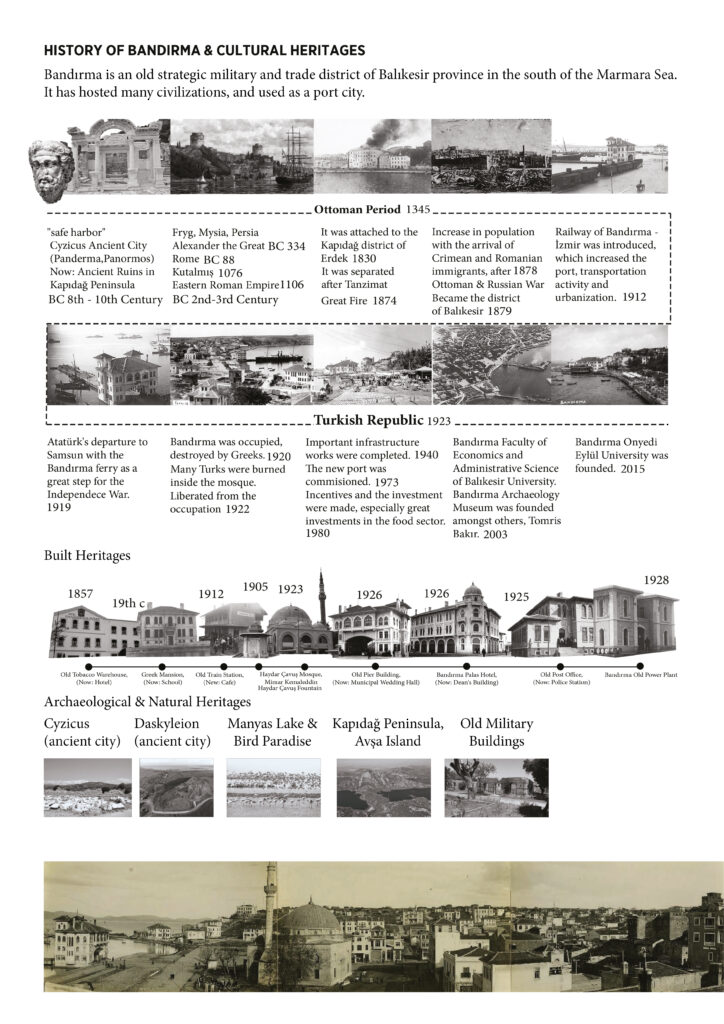
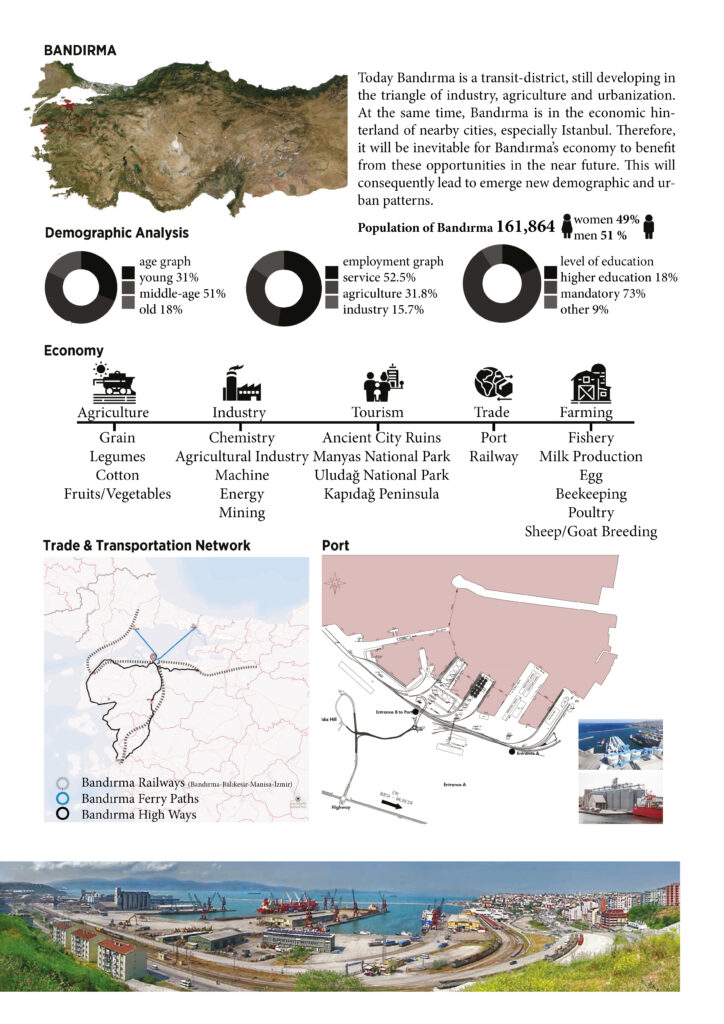
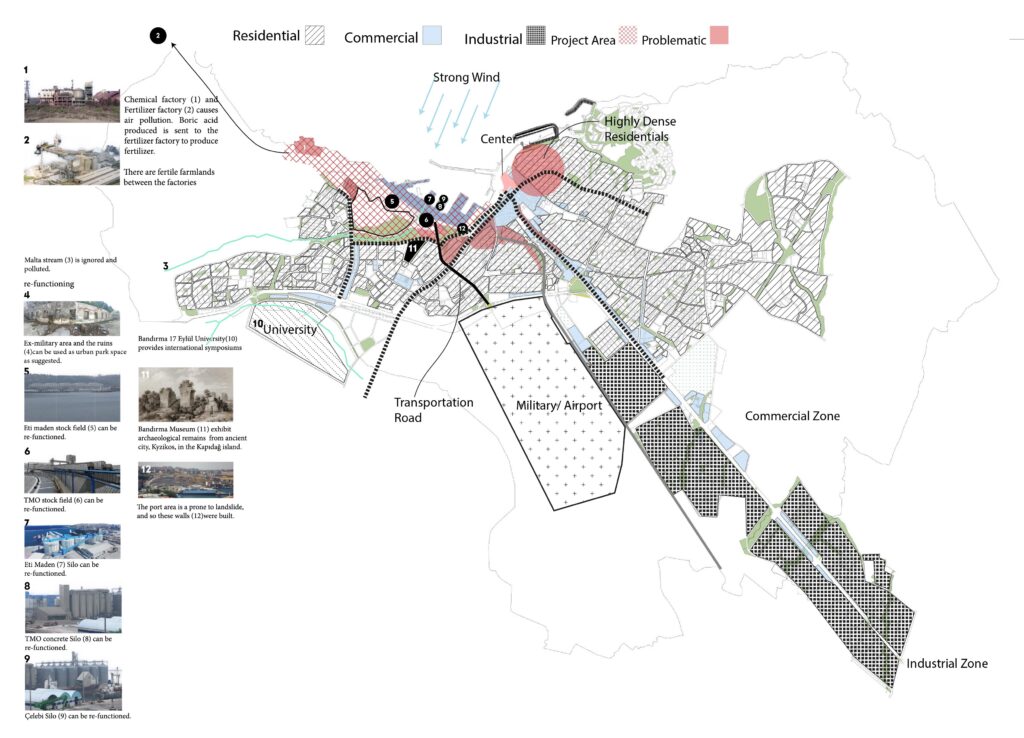
Bandırma faces significant challenges in urban planning, infrastructure, and environmental sustainability. The city lacks a comprehensive urban strategy, resulting in overly dense residential zones and rigidly separated functional areas that contribute to high traffic congestion. Most residential buildings are 7 to 9 stories high, but they are built along narrow streets, further aggravating circulation problems.
Public amenities are limited, cultural and social facilities remain inadequate. Green areas within the urban fabric are both insufficient and inefficiently used. There are no dedicated bicycle paths or tram systems, and pedestrian circulation is poorly planned. These shortcomings have led to a low quality of urban life.
The Port of Bandırma is a major source of traffic congestion, noise, and air pollution. In addition, it contributes to water pollution through cargo ship operations and dust emissions during loading and unloading. Two major chemical plants, Fertilizer Factory and Chemical Factory are located along the coastline, releasing pollutants into the air, soil, and water. The use of chemical fertilizers such as boric and sulfuric compounds, along with the absence of a municipal or industrial waste water treatment facility, further exacerbates environmental degradation. Fossil-fuel-based transportation also plays a significant role in local air pollution.
From a geotechnical perspective, Bandırma lies on alluvial soil prone to liquefaction and landslides, raising serious safety concerns. Moreover, the region is intersected by three fault lines, putting it at high risk for earthquakes. Also, there are no designated post earthquake assembly or safety areas.
Climatically, Bandırma is influenced by both the Mediterranean and Black Sea climates. The area experiences an average wind speed of 15 km/h, annual rainfall of 703.3 kg/m², and an average relative humidity of 73%. Strong north-northeasterly winds pose challenges on flat terrain but also offer potential for renewable energy development, such as wind tunnels.
In summary, Bandırma requires urgent attention in the areas of urban planning, disaster preparedness, infrastructure improvement, and environmental sustainability to support its growing population and industrial base.
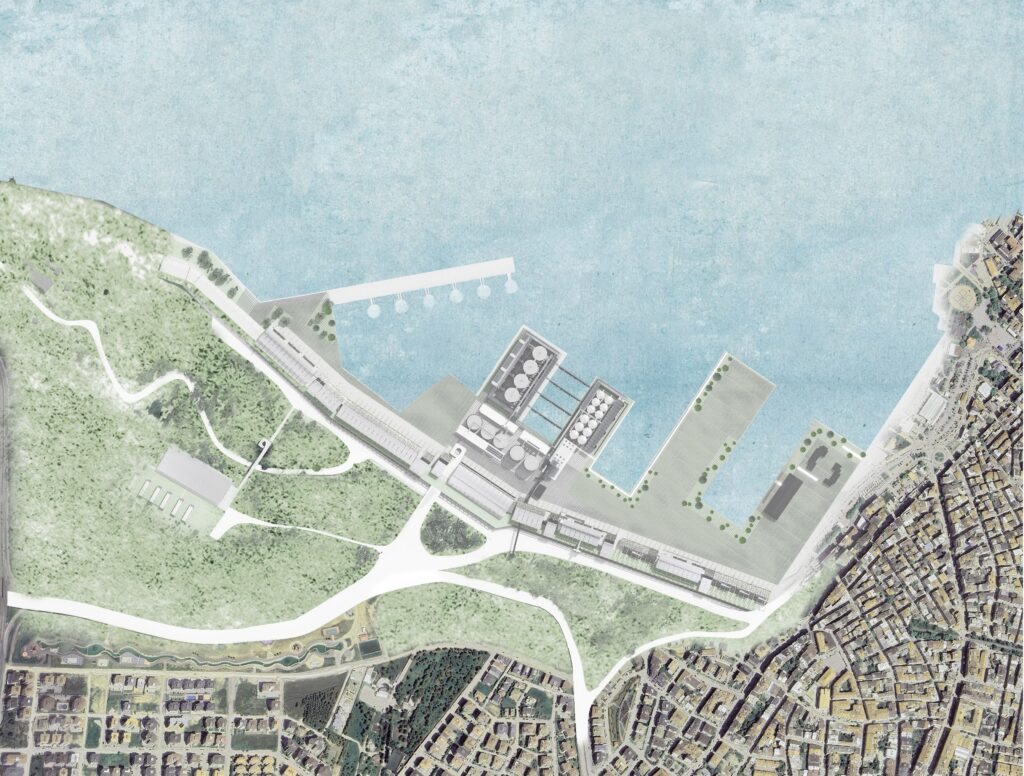
Bandırma Port – Potential Reuse of an Industrial Zone
Program encompasses areas related to algae cultivation, aquaculture, and agriculture, aiming to develop Bandırma through eco-industrial initiatives. Besides, ecological functions, the port will provide educational facilities and commercial spaces, while also serving as a communal transit hub for the local community through its integrated railway system.
According to this approach, the area is divided into two sectors;
- Bio-Industrial Sector, providing algae-based municipal water treatment facility.
- The Spine, enforcing the bio-industrial zone with human-centered activities.
and other zones in the area, supporting the conceptual idea of the project;
- Military Building Ruins, as community farming area, and recreational area.
- AquaCulture, to observe marine species.
- Urban Parks, in the existing storehouses.
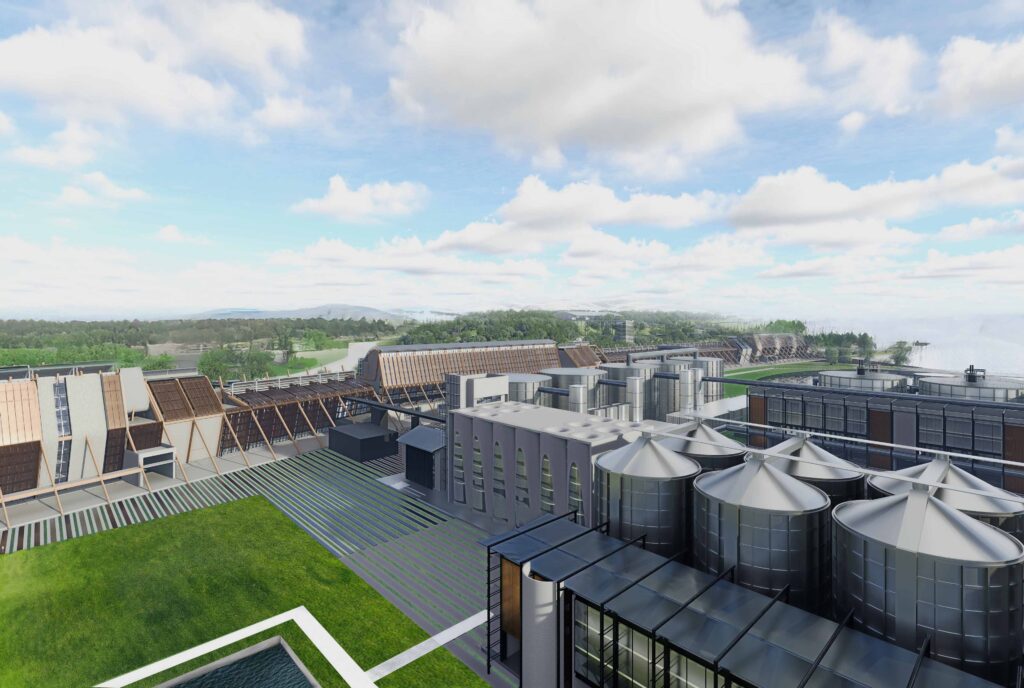
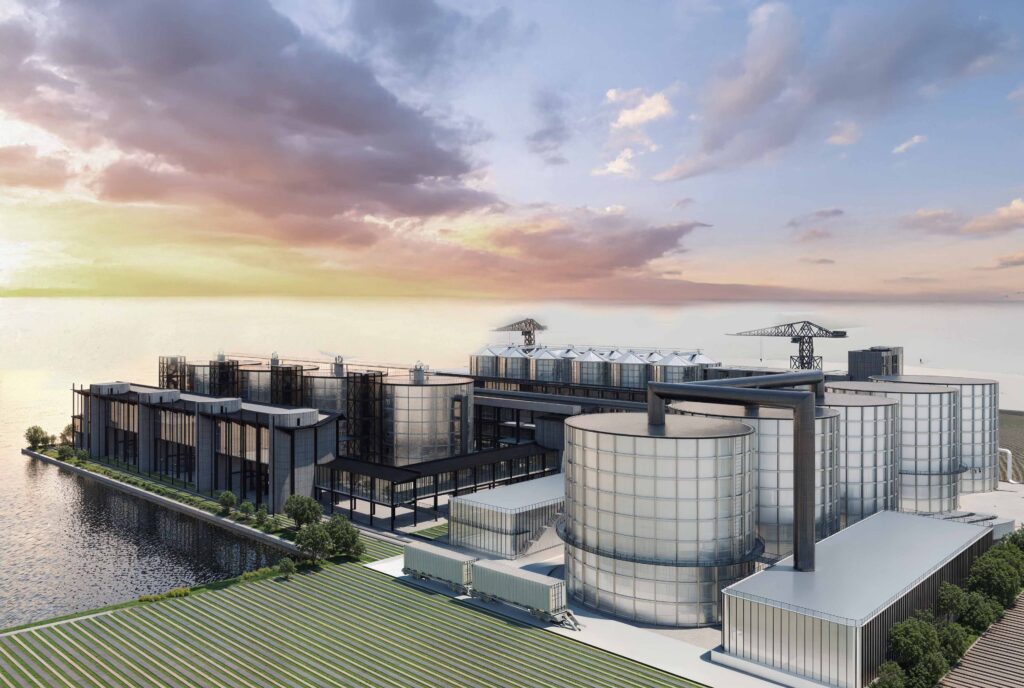
1. Bio-Industrial Sector / Algal Waste Water Treatment Facility

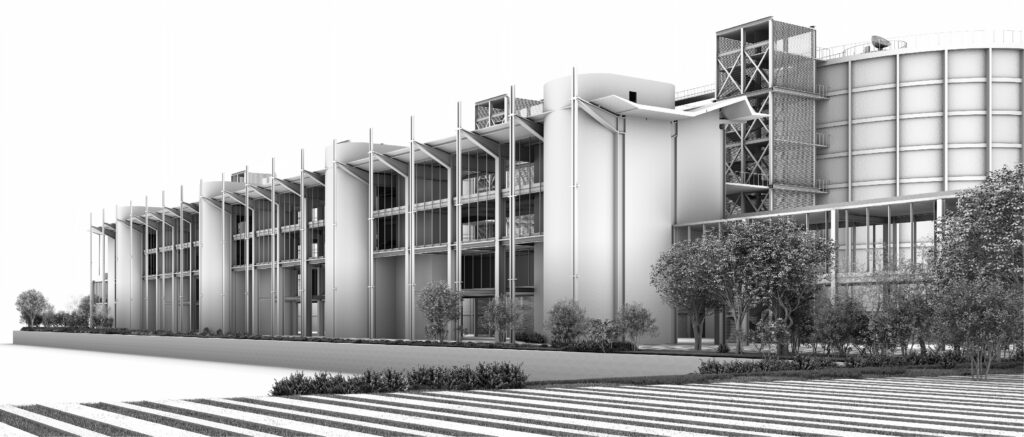
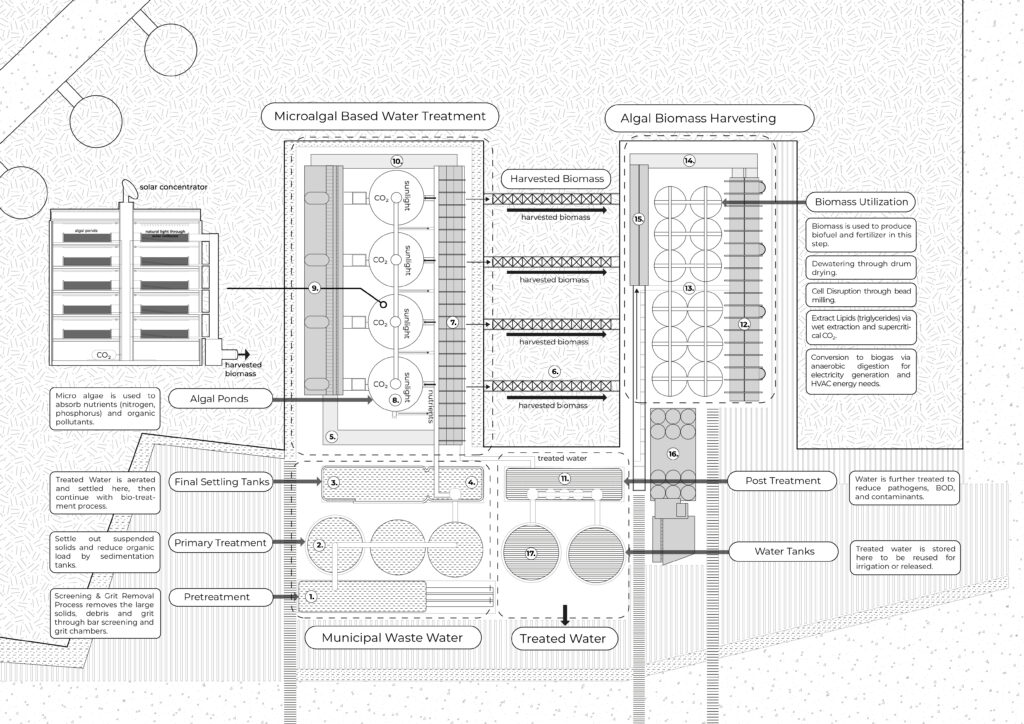
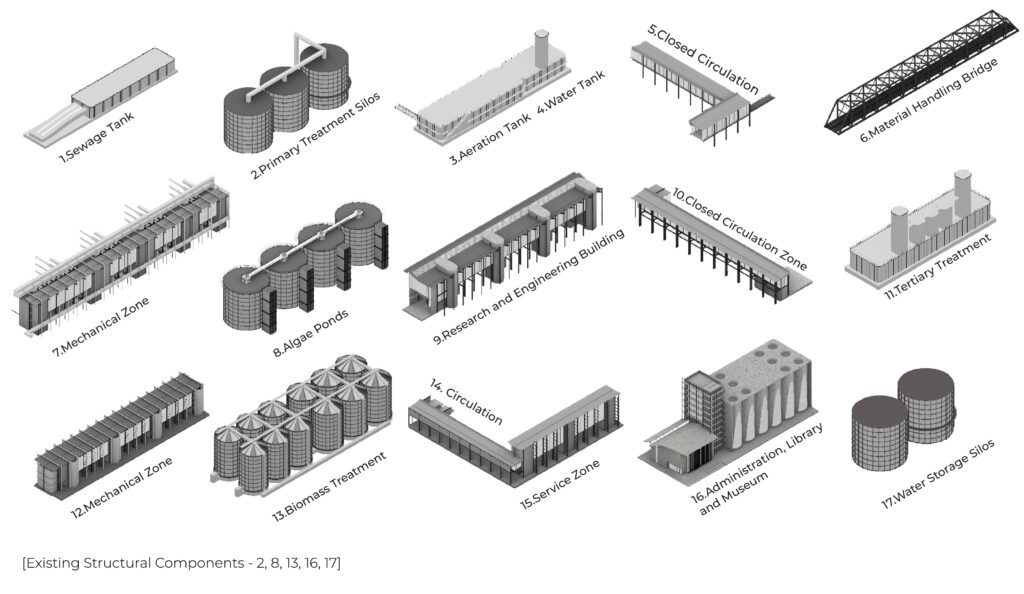
Conceptual Idea for the Existing Concerete Silo
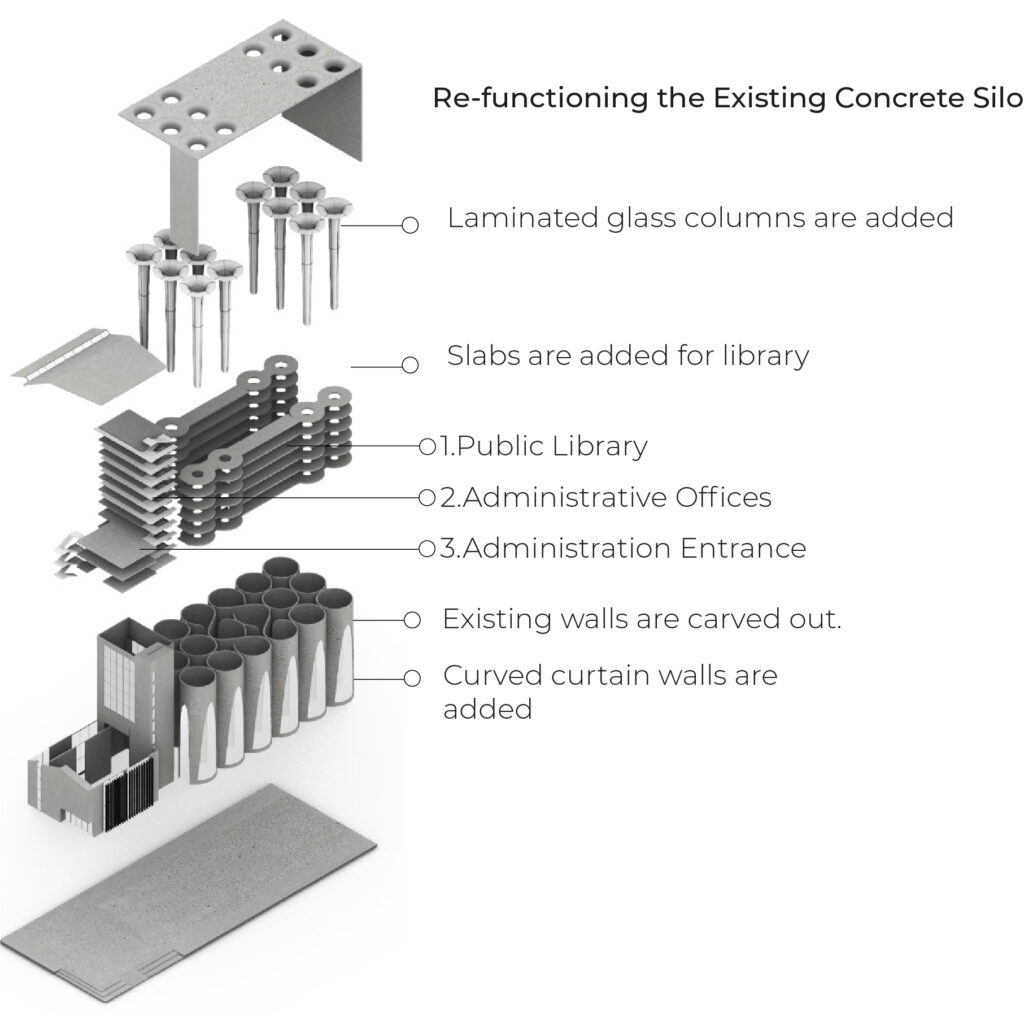
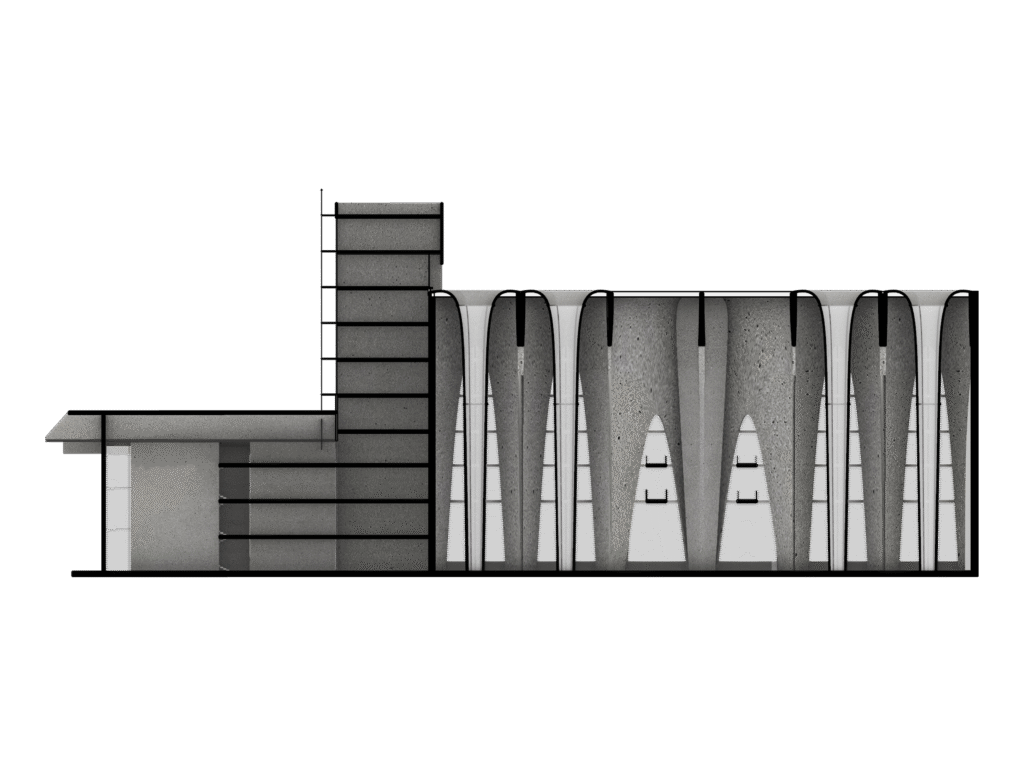
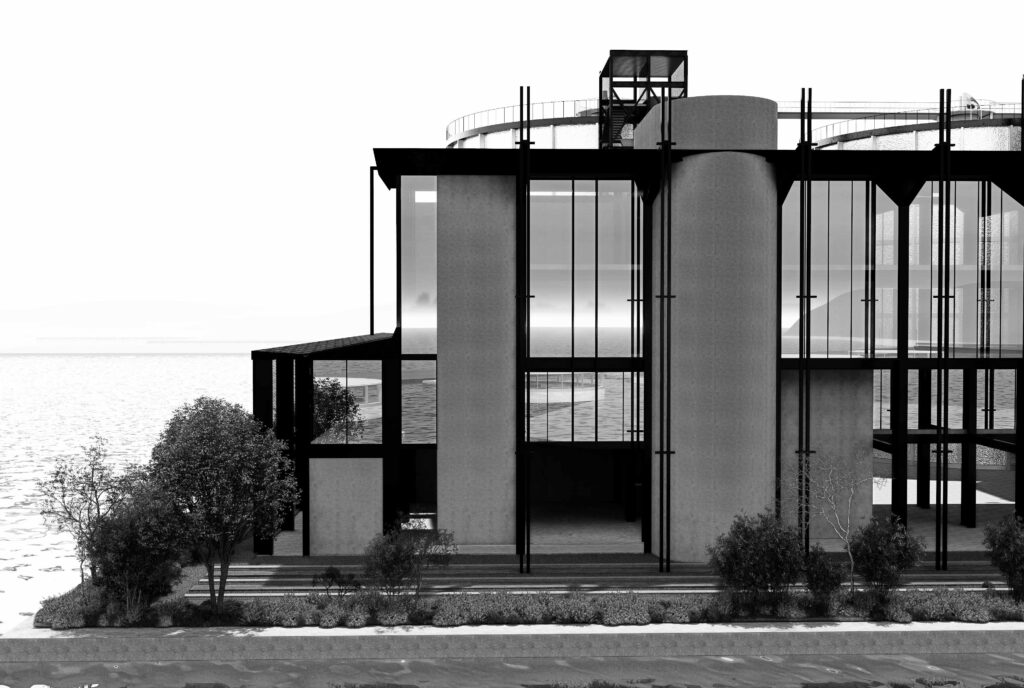
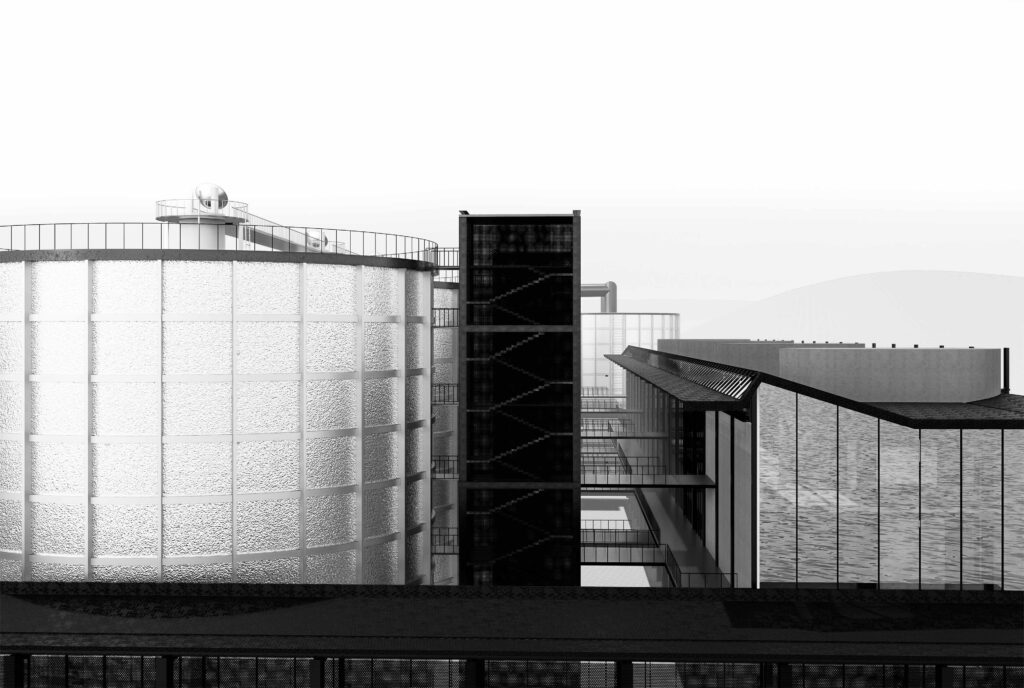
2. The Spine
The Spine, as its name suggests that the intended spine-like structure, encloses the proposed spaces which are classified into 4 categories: circulation and exhibition, commercial, research centers, and energy services. The zones are differentiated from each other by their different structural systems which are variations of each other. Therefore, the process started with experimentations on defining the structural system and its variations.
The space in-between two structures create one unit. Zones are formed by different units with different functions. The assembly of these modular units creates spatial variations inside the zones. After all, this linear structural complex will support the proposed program related to the algae industry.

Structural System of the Spine : Glulam Structures & Substructures
It will be created with a unique shape. As its name suggests, it will work as a backbone, carry all the proposed spaces.
- Modular Hollow Core Slabs: Precast slabs with reinforced bio-concrete or bio-polymer with a unit of 360x360cm. So one unit structure has 10.8 m length.
- Double Skin Wall: In order to provide natural ventilation and cooling strategies, double skin wall is used in the north and south facing facades. Also strong wind is coming from the north direction.
- Secondary Roof, Polycarbonate: In order to diffuse daylight, polycarbonate material is used in the secondary roofs.
- Composite Wall: It is used to cover service spaces (fire stairs/wc/shafts).

THE SPINE / RESEARCH ZONE : GREEN ACADEMY
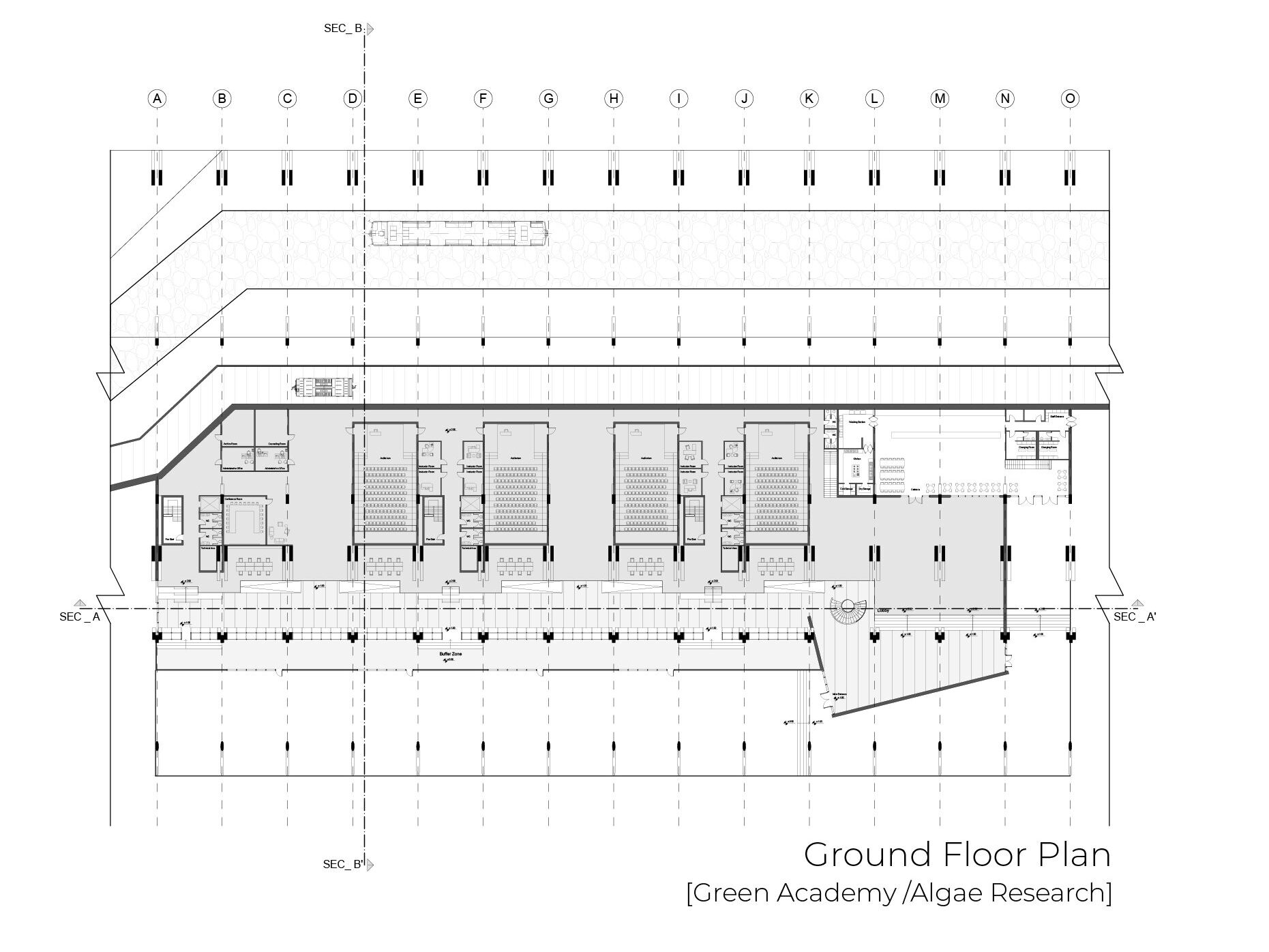
Green Academy, combining academic, administrative, and research spaces. It features four large lecture rooms (auditoriums) and additional lecture spaces equipped with advanced technology. Biology and chemistry labs, along with cold rooms and black rooms, supporting specialized algae research. The administration wing provides offices for faculty and staff, while a cafeteria serves as a central gathering space.
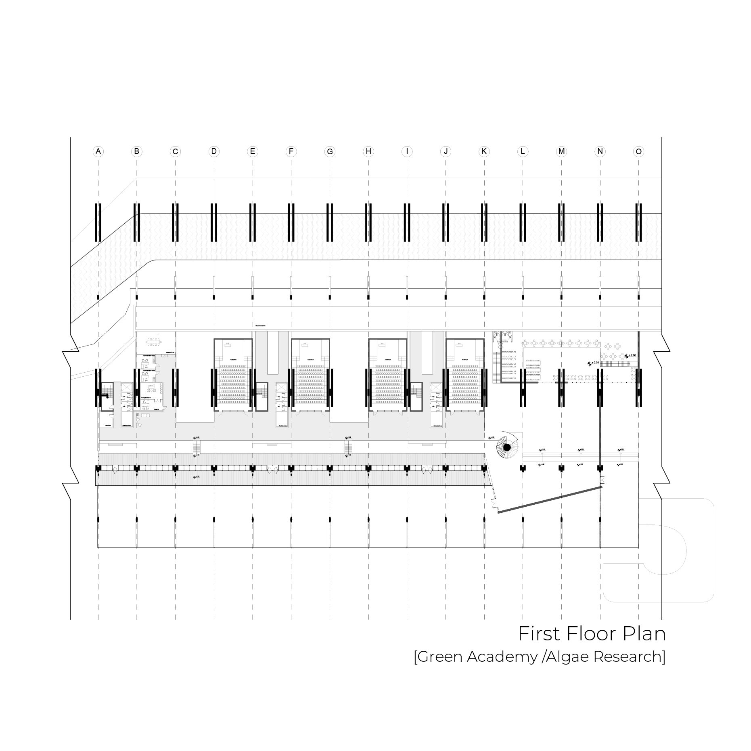
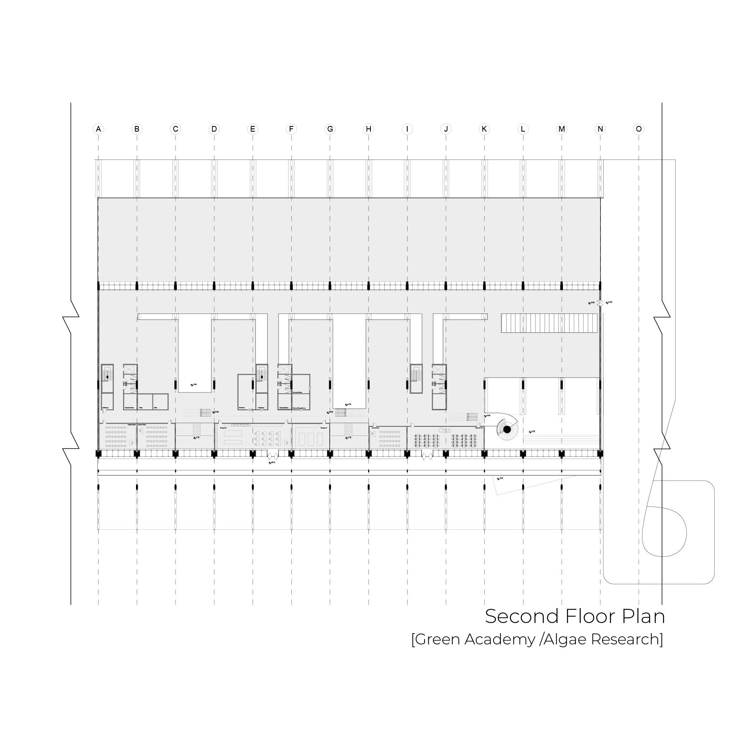
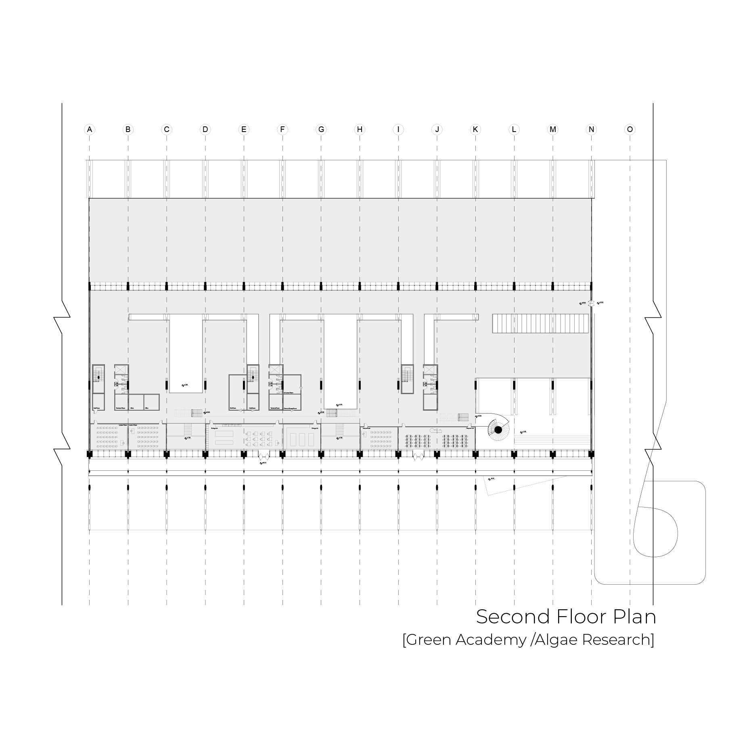
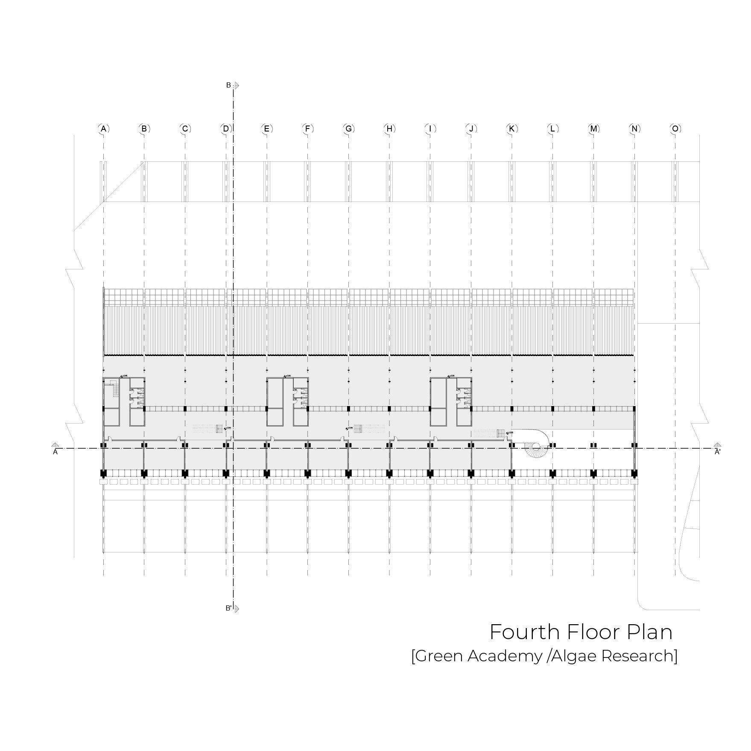
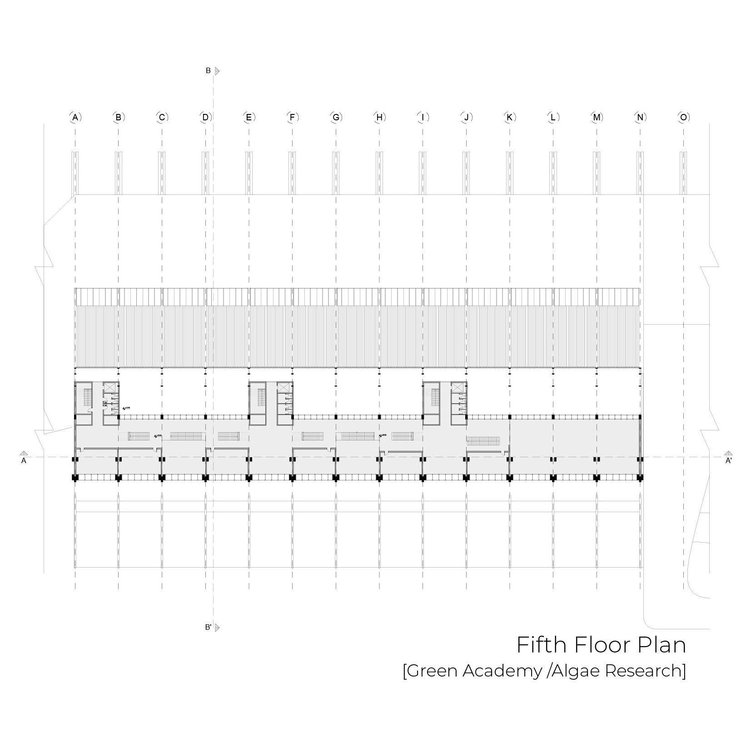
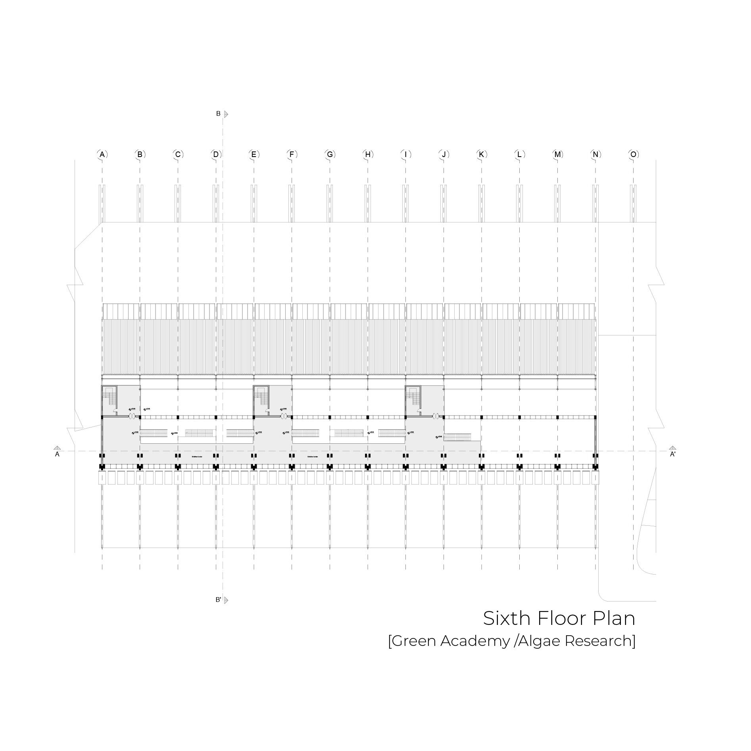
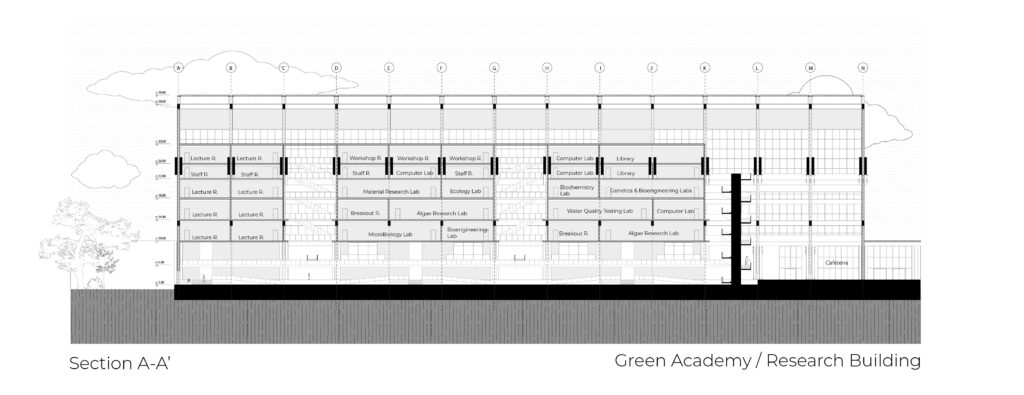
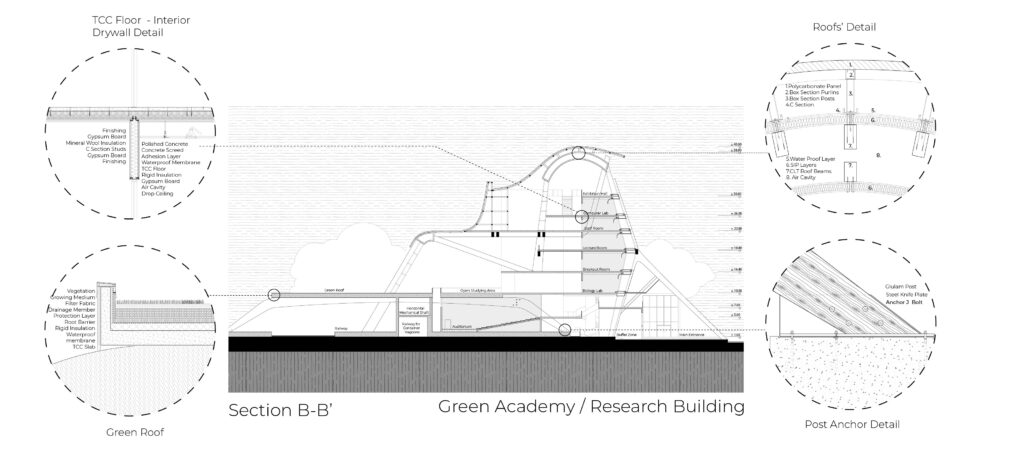
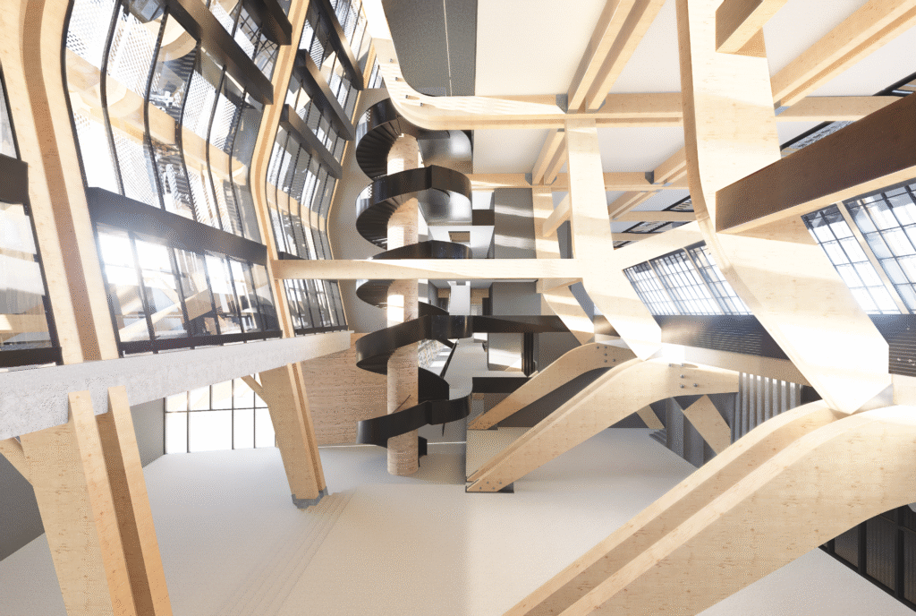
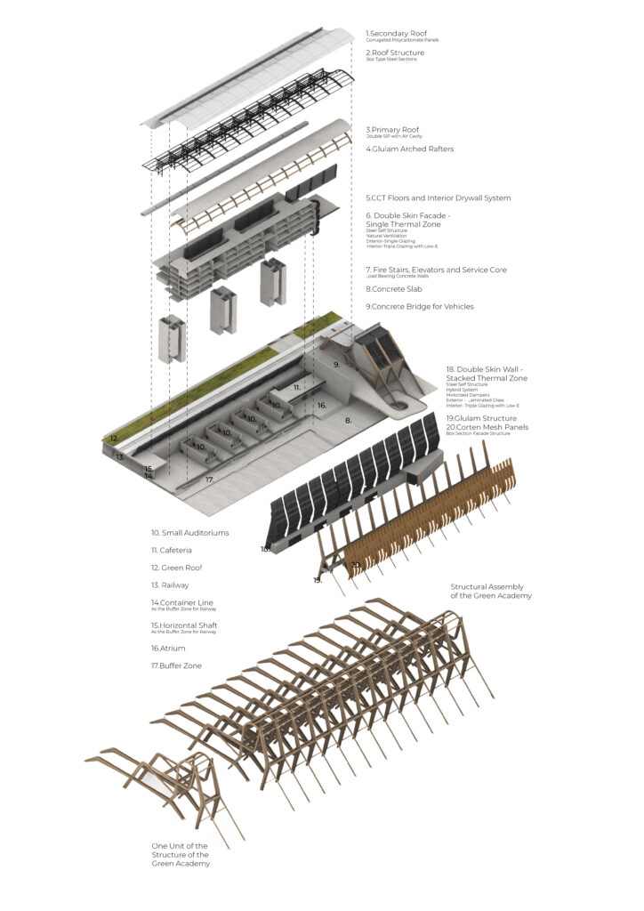
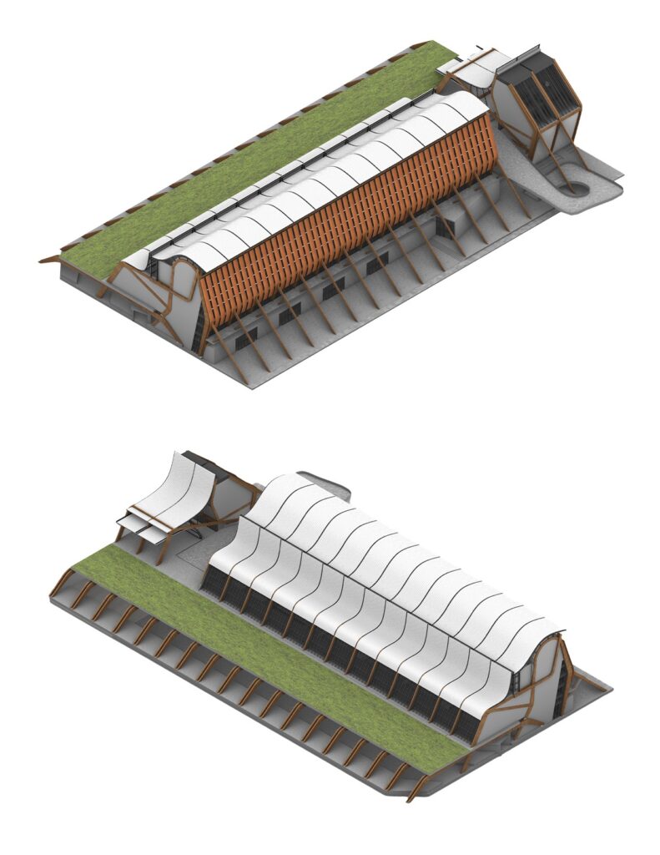
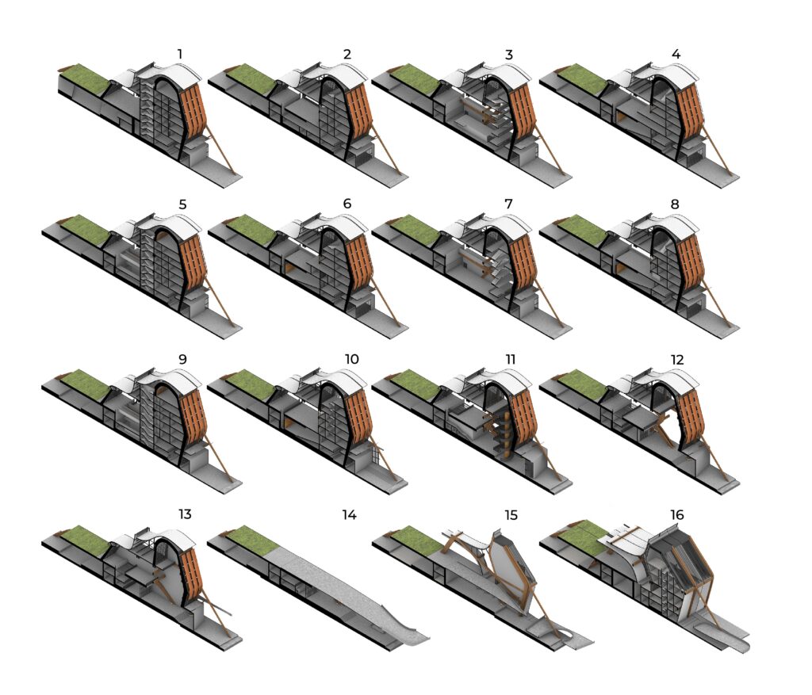
THE SPINE / RESEARCH ZONE : AQUACULTURE CENTER
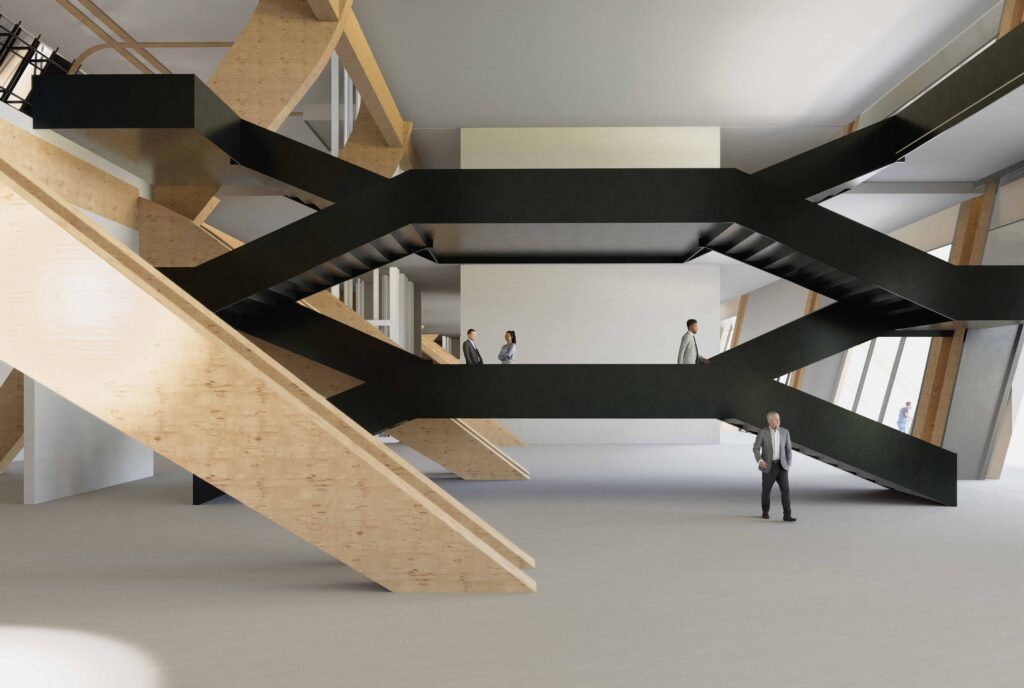
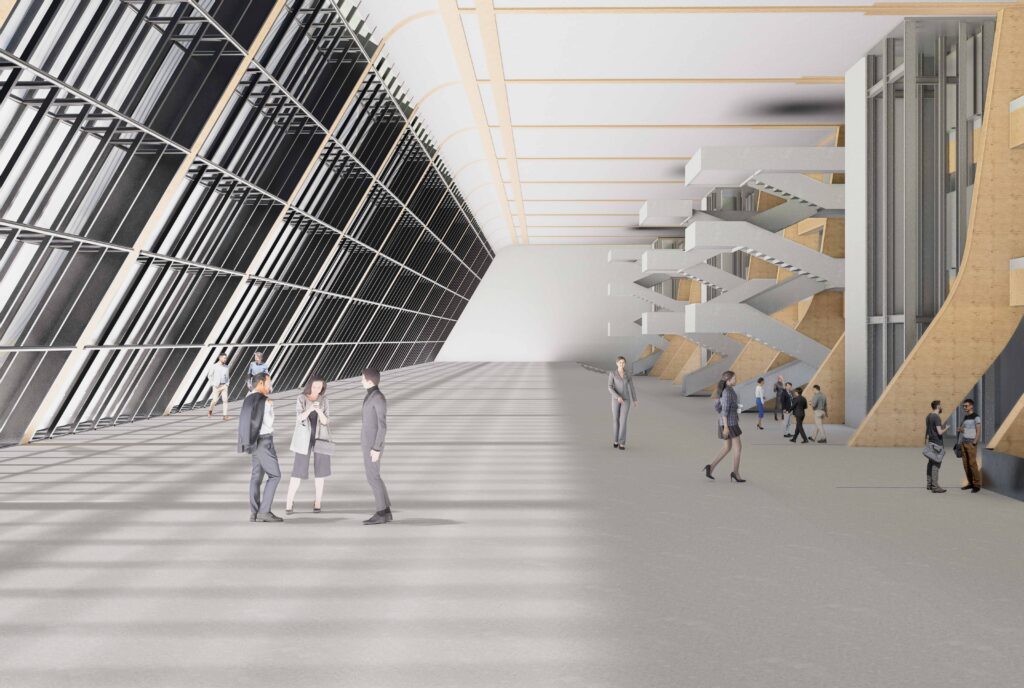
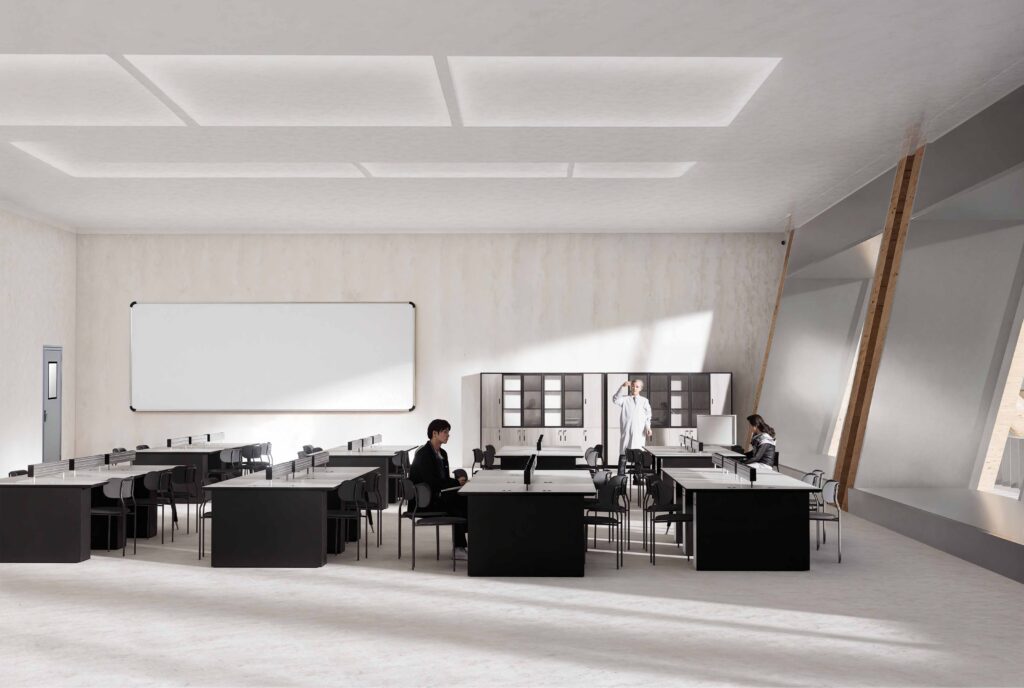
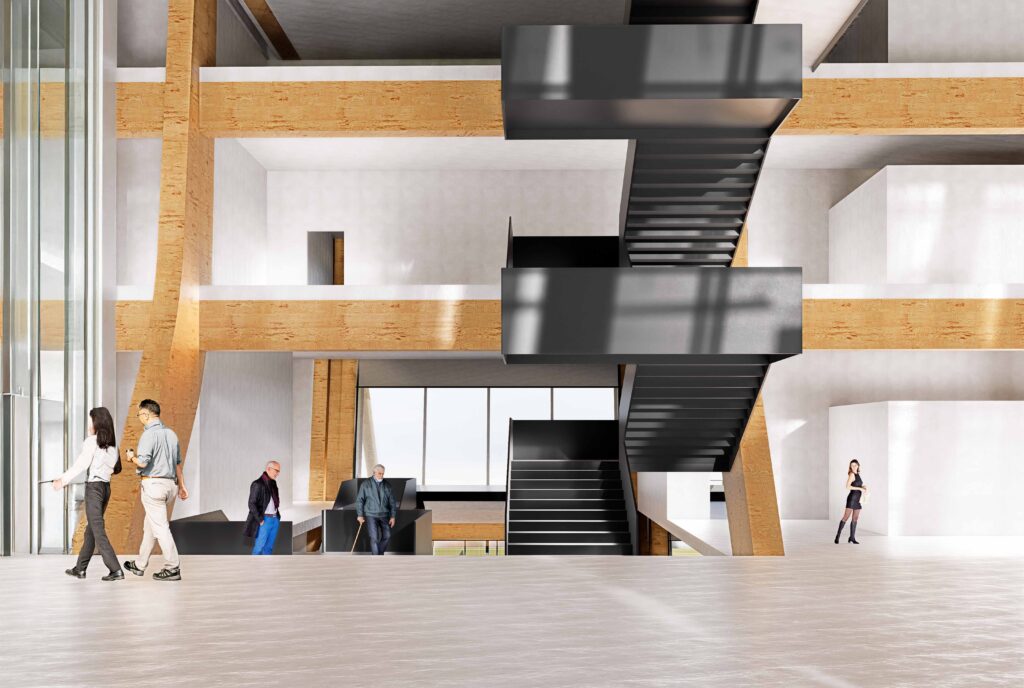
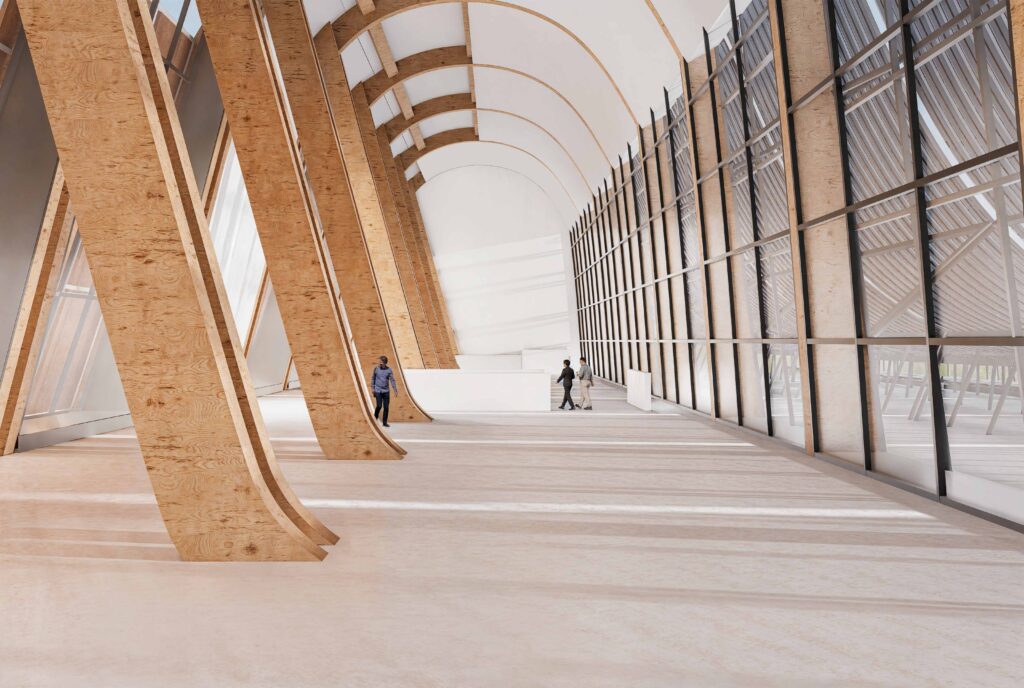
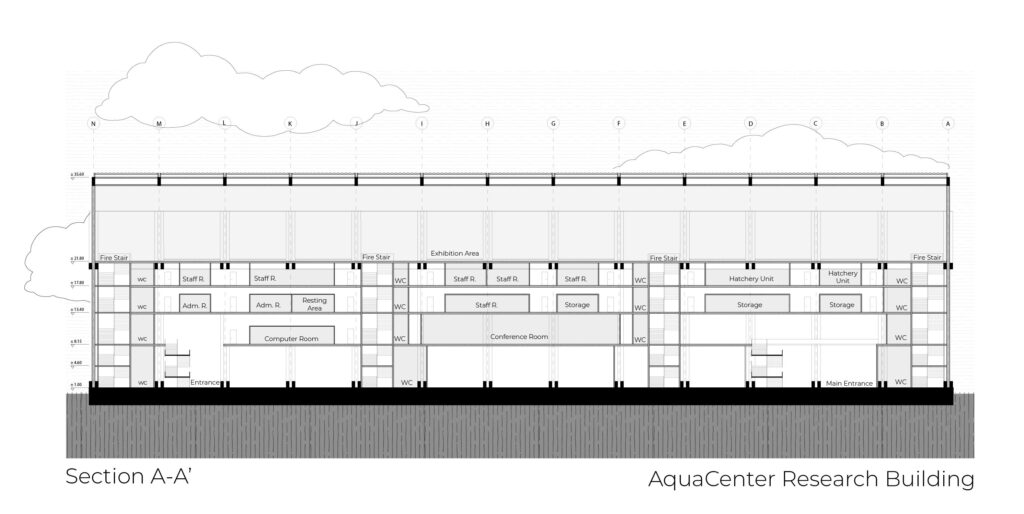
The Aquaculture Research Center is a facility dedicated to marine research, education, and community engagement. It houses advanced research labs, data analysis, and technology rooms, supporting scientific exploration. Staff rooms, administrative offices, and a conference room provide space for collaboration, while seminar rooms and a library foster learning. A community gathering area strengthens public involvement, and the exhibition and observation space at the top offers panoramic views, showcasing aquatic research and innovations. Designed for discovery and sustainability, the center bridges science, education, and outreach.
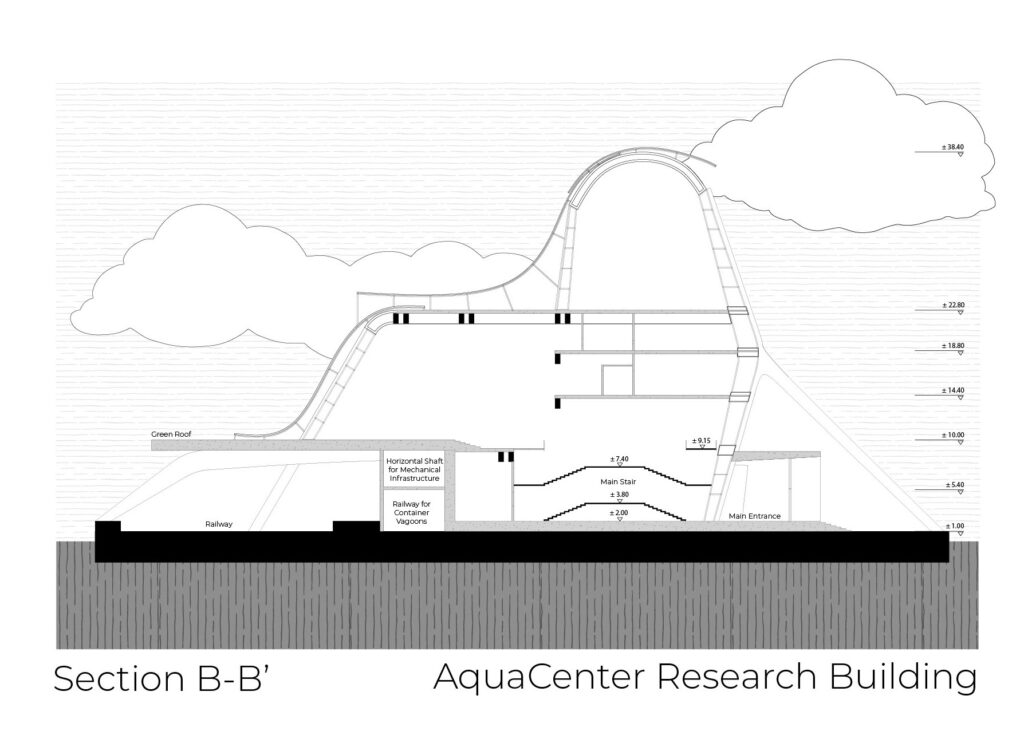
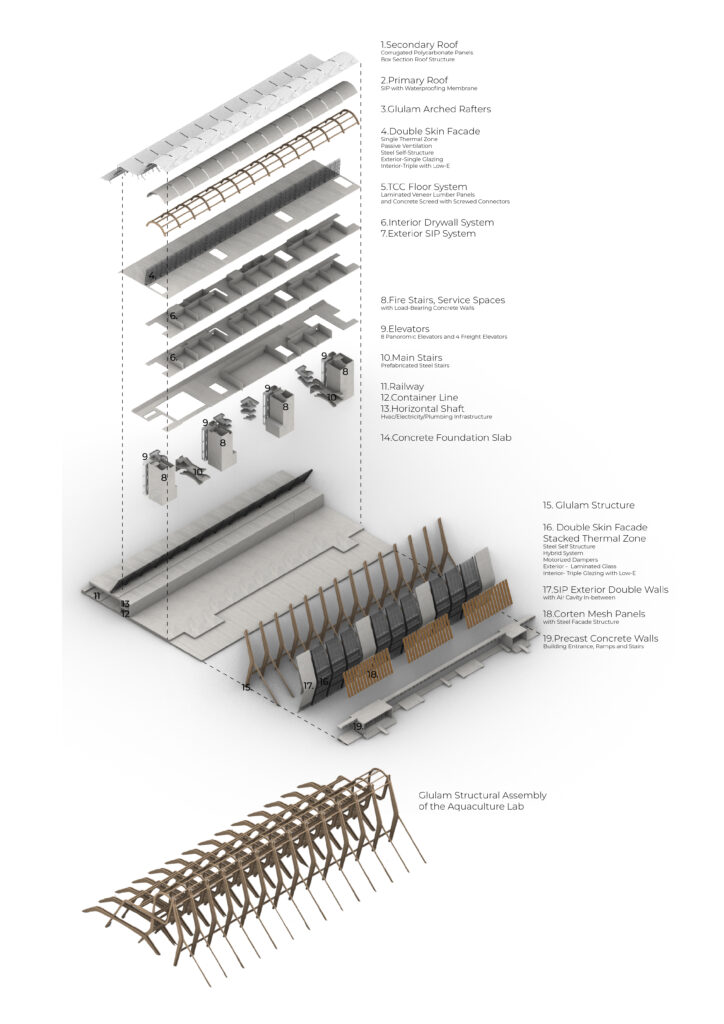
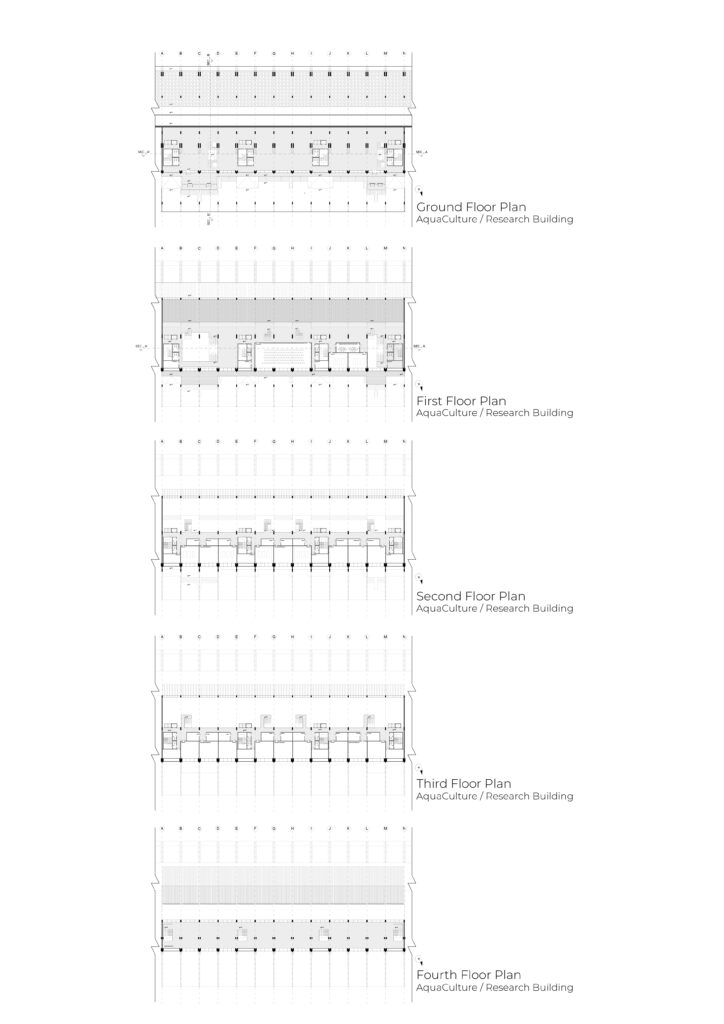
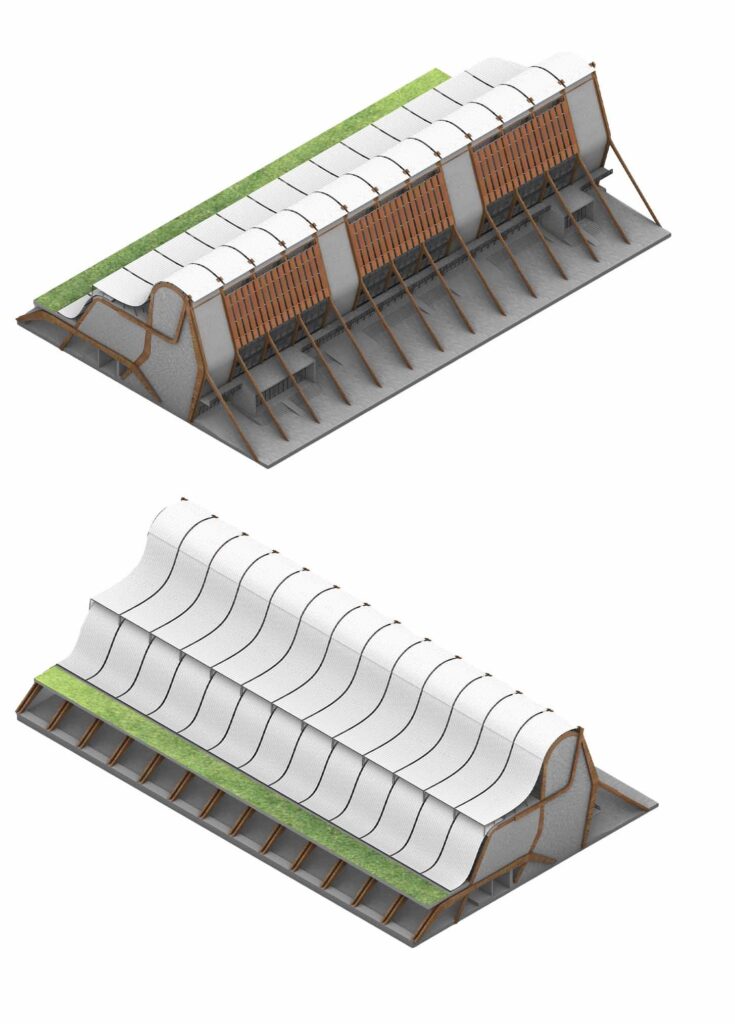
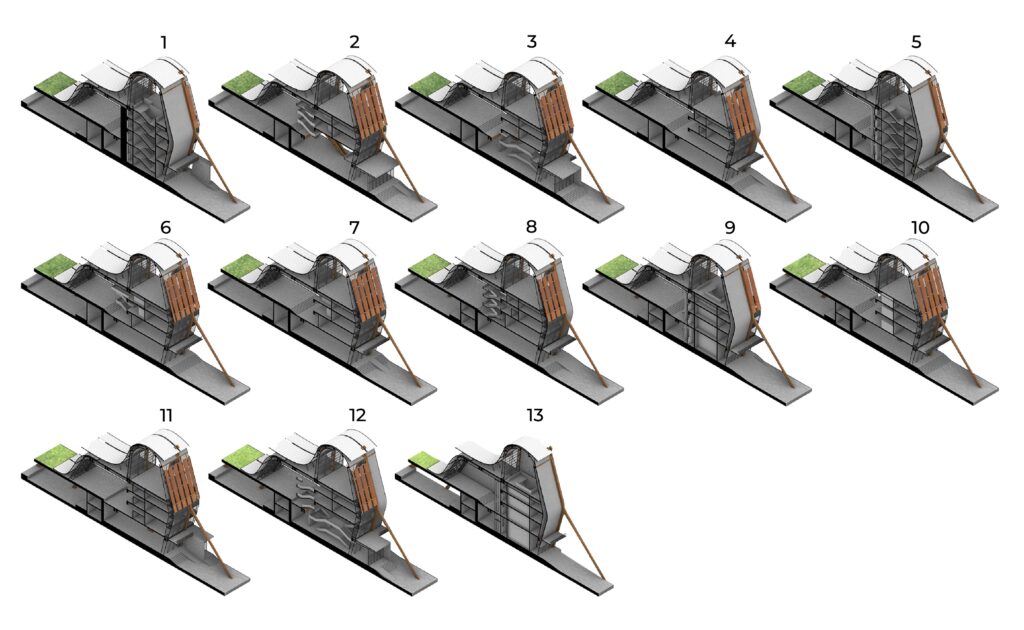
THE SPINE / ENERGY SERVICE ZONE
This zone allocated spaces for mechanical and electrical equipments. The roof’s slope is intentionally directed to the basement floor of the units. There are water tanks and filtration equipments. Also, the stormwater collected from the roof and green roof is used to cool the spaces and generate energy using an ice thermal storage system.
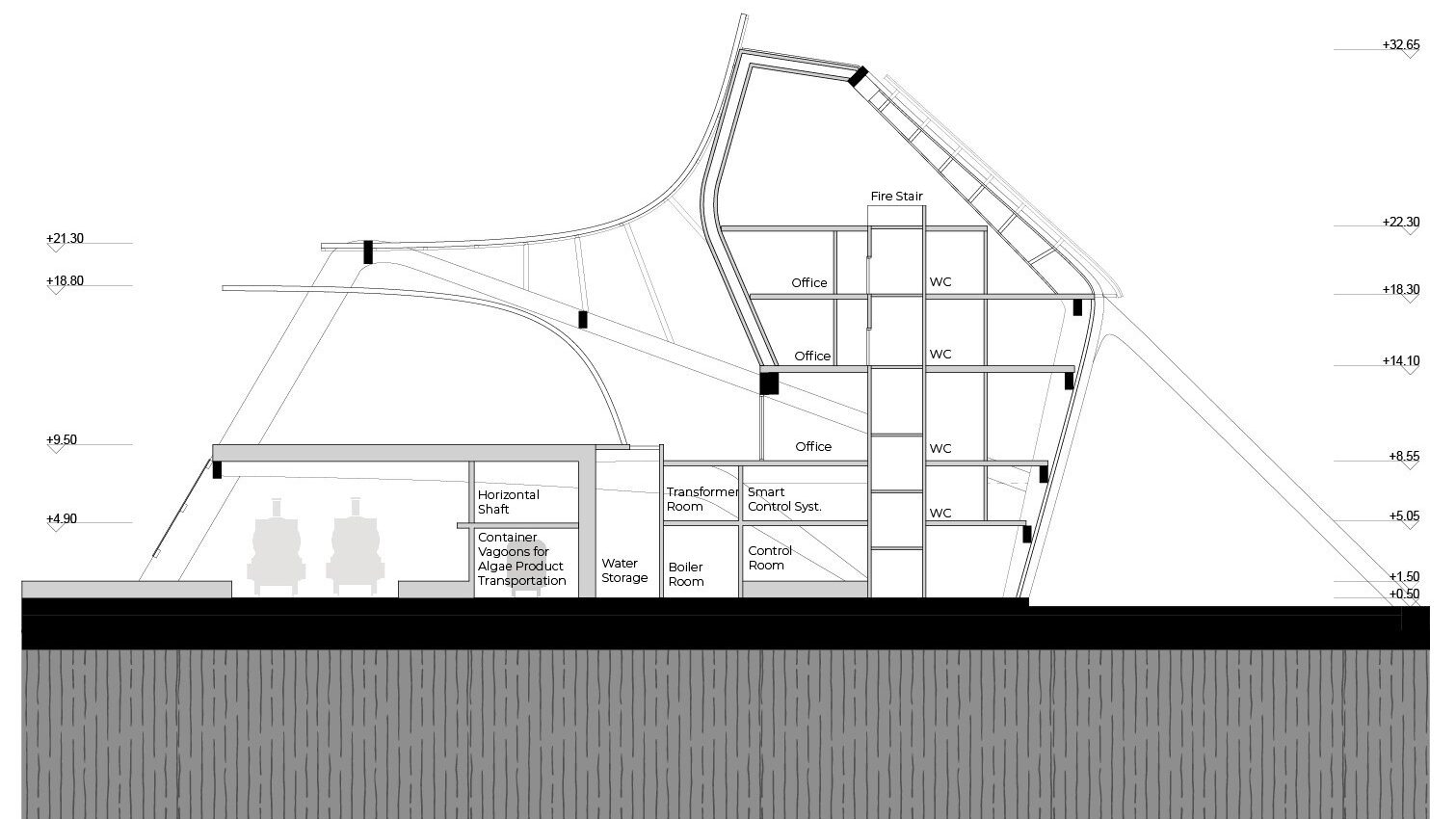

THE SPINE / CIRCULATION ZONE + exhibition
This zone is differ from others in that it includes open units which serve as open community markets or bazaar for fishery, or green grocery. The ground floor of the units serve for this purpose, while the upper floors serve for exhibition space and interior circulation.
