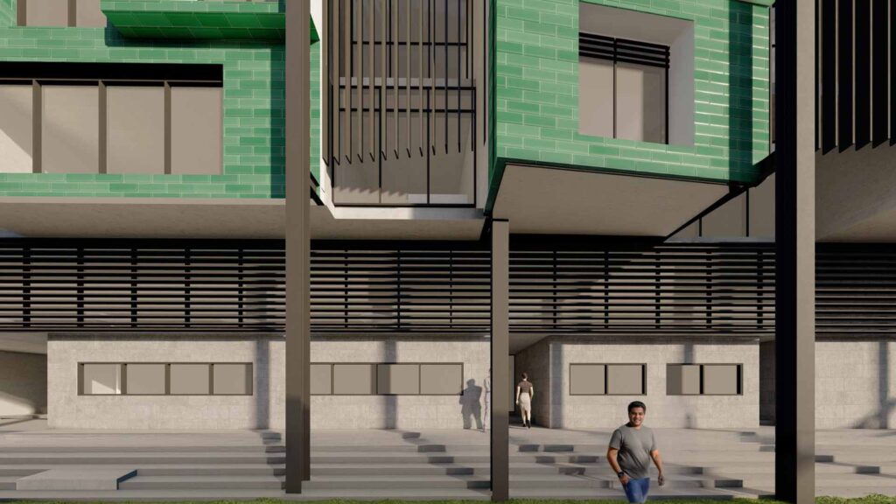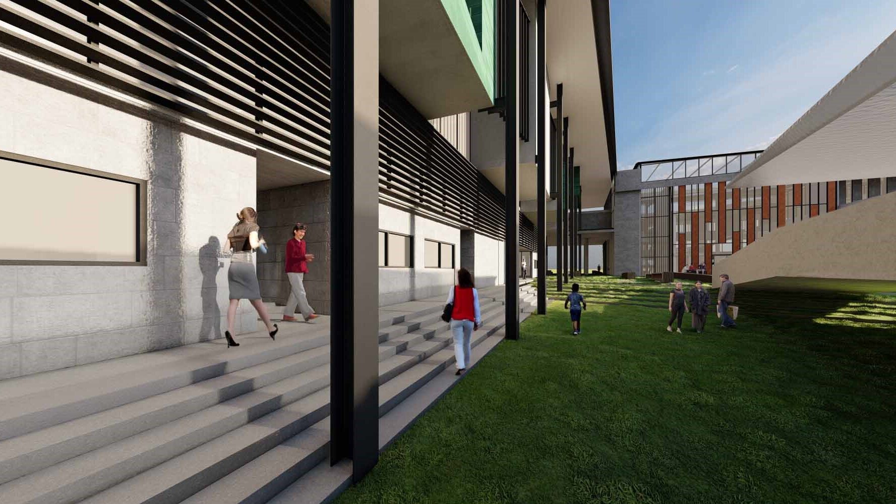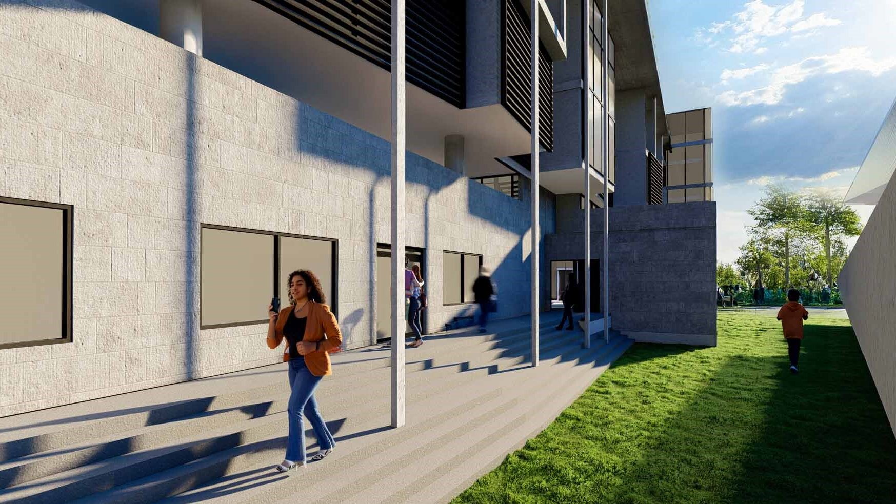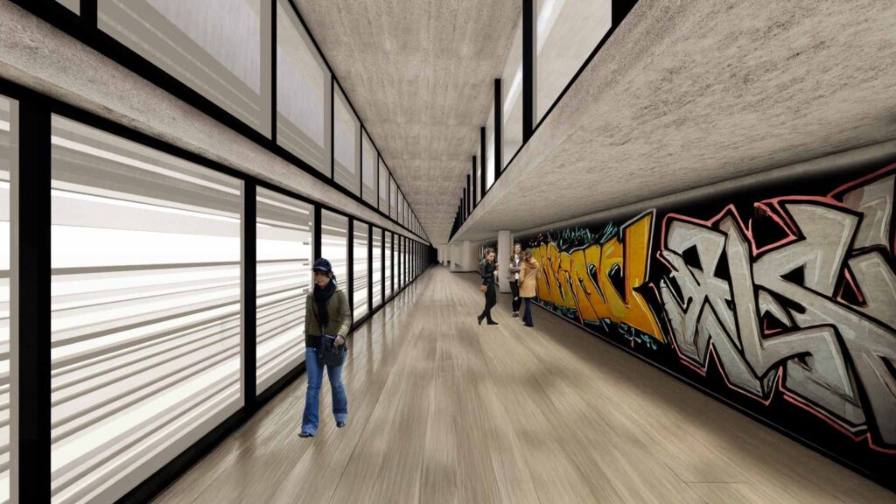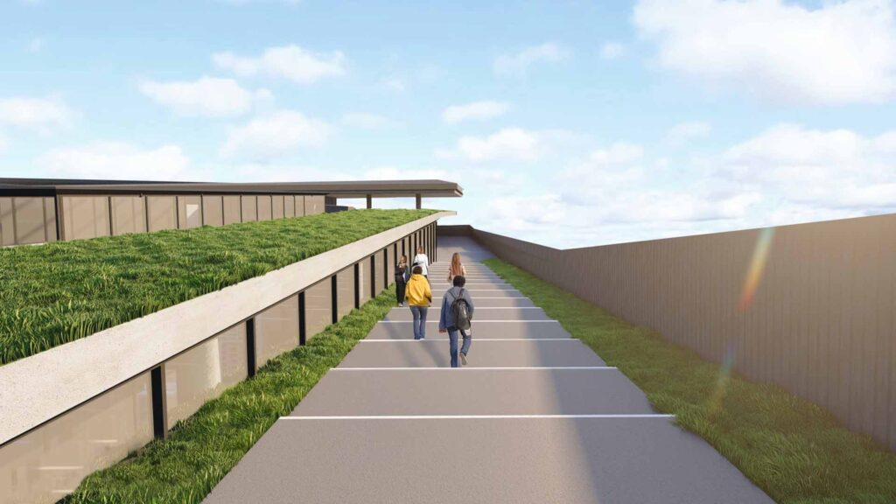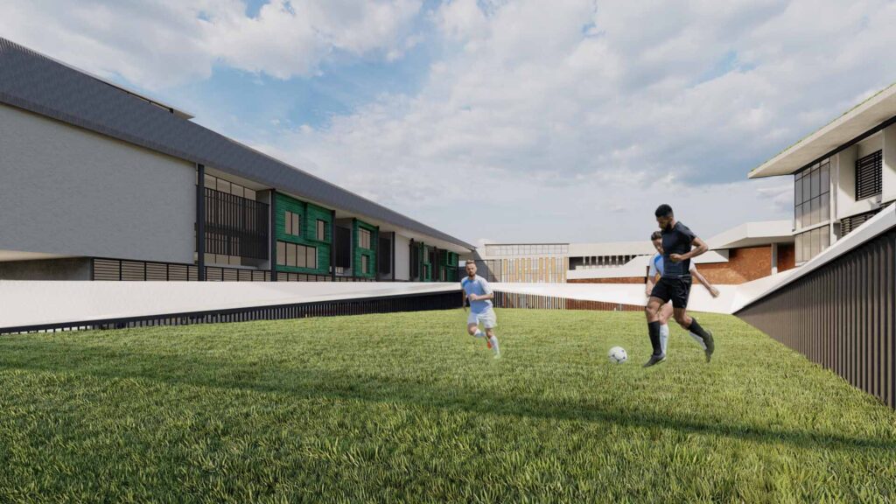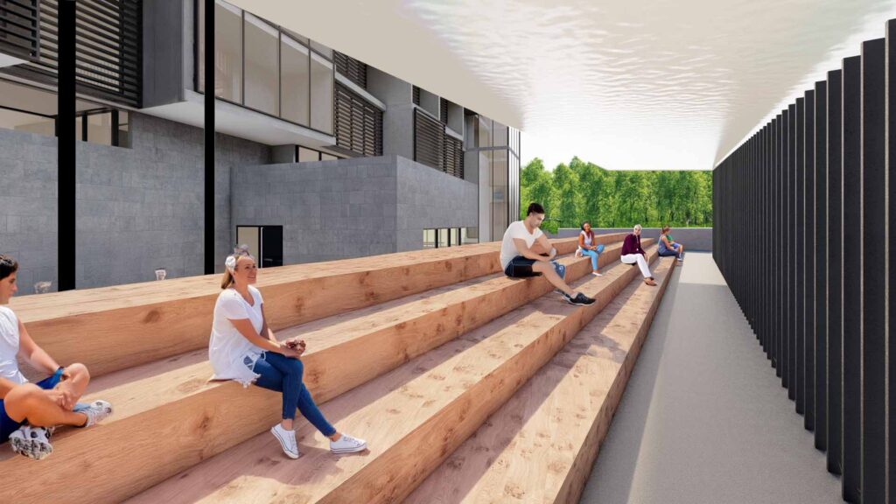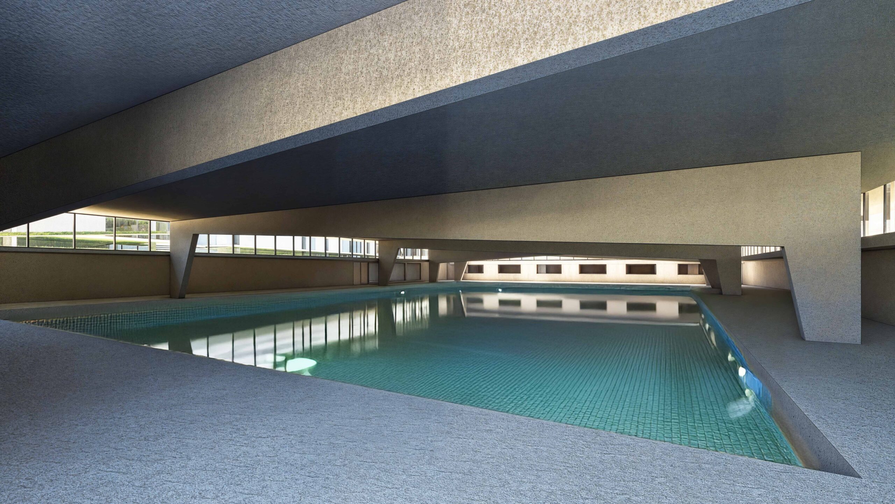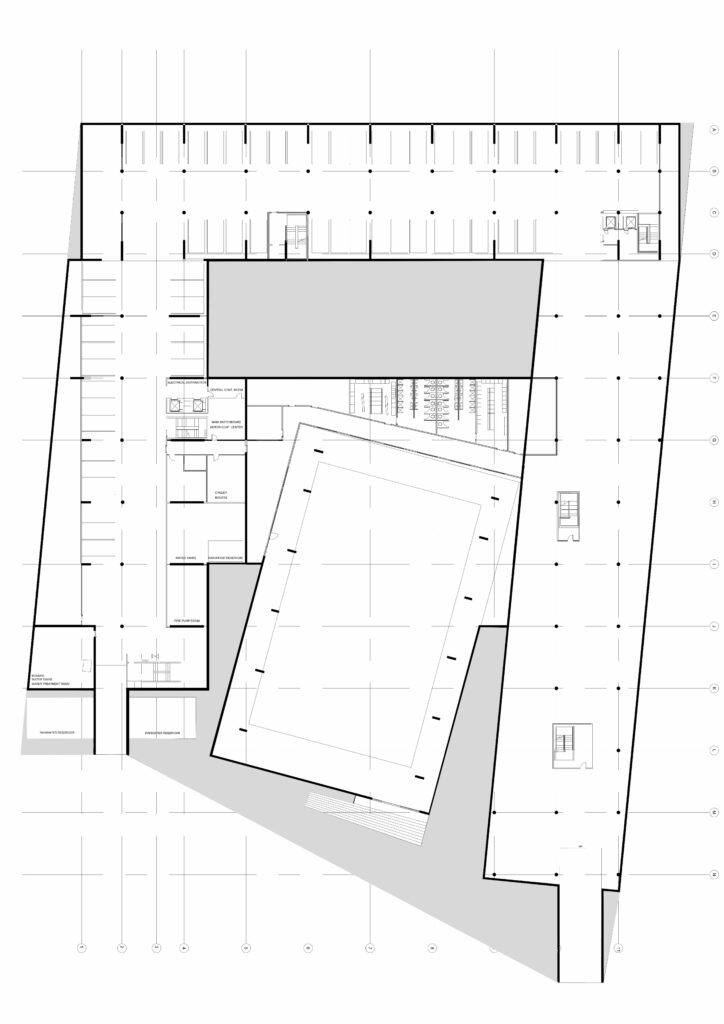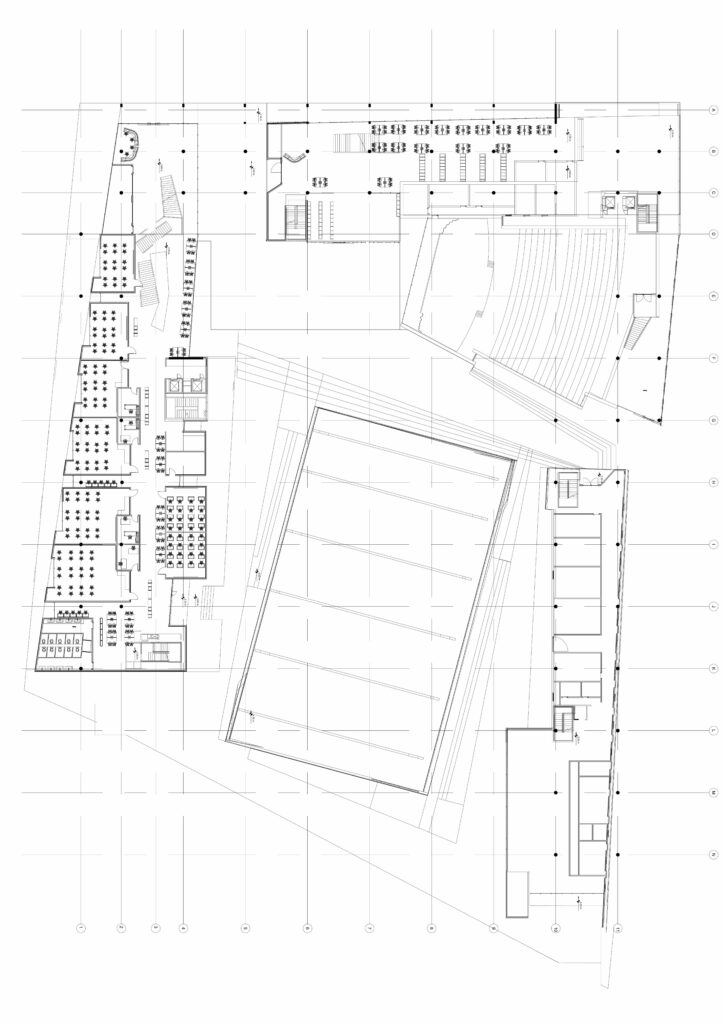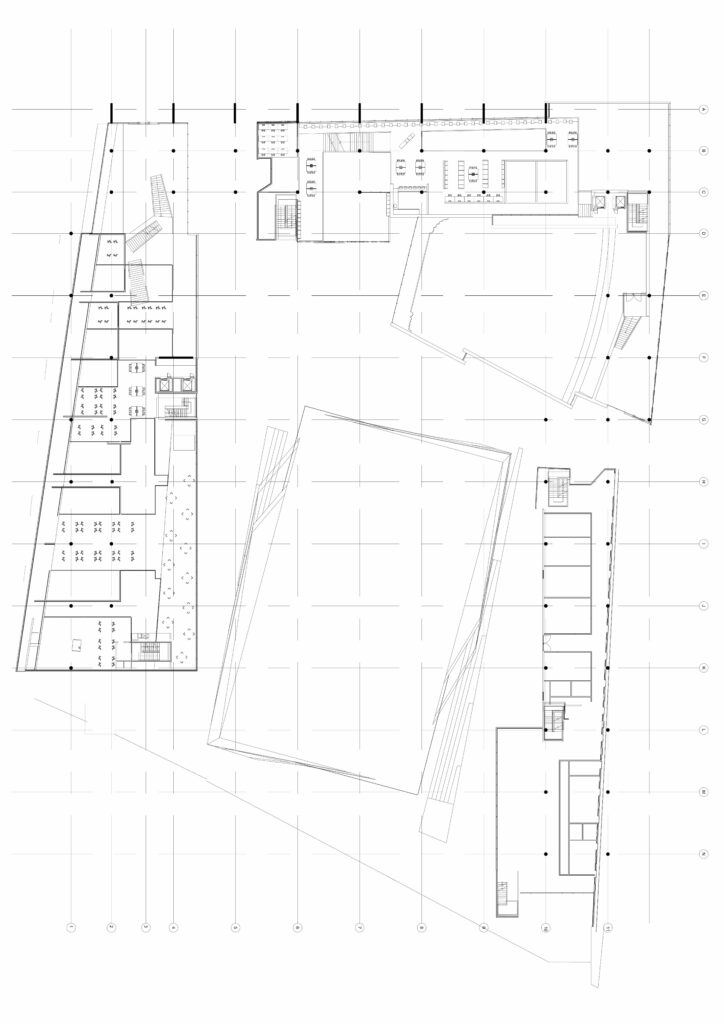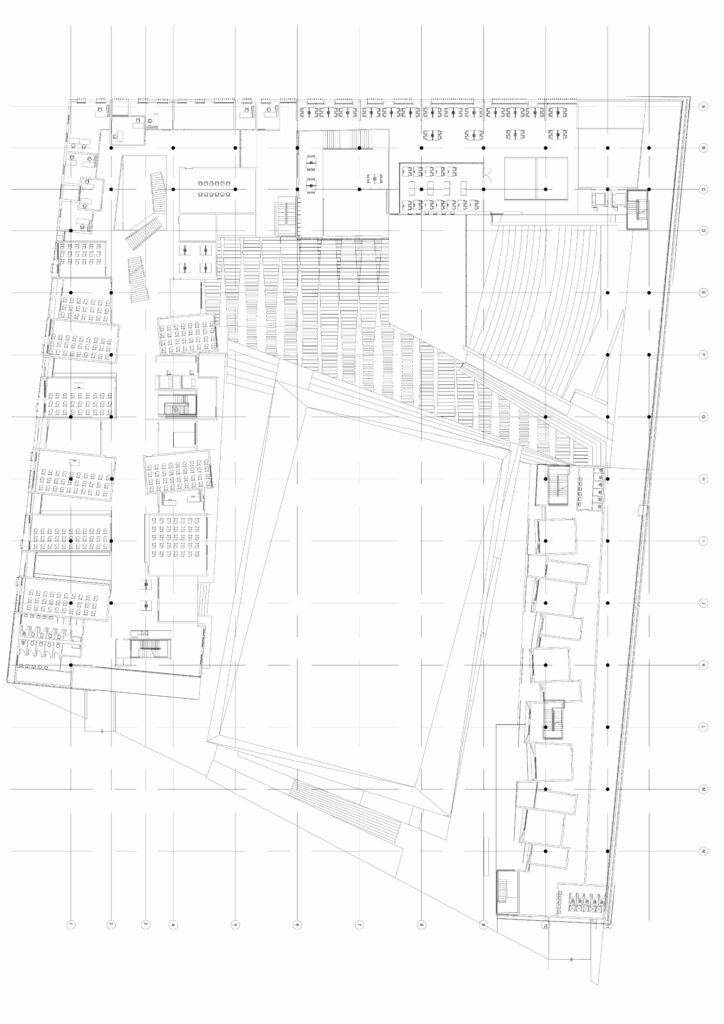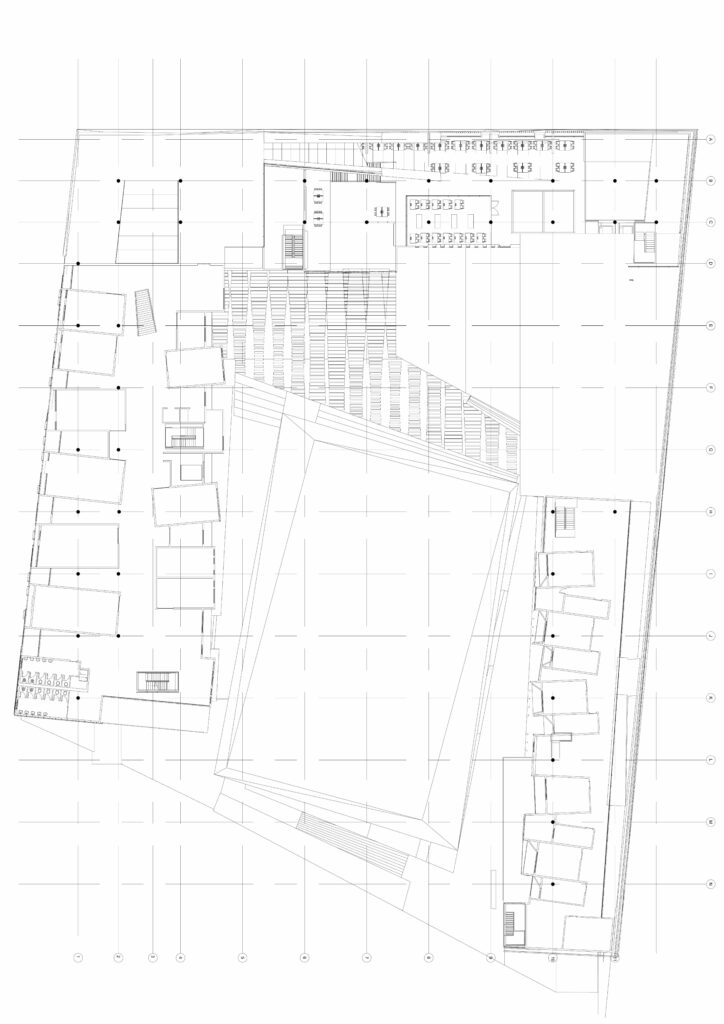Project Type: Educational, High School, Shared-Use Facility
3rd Year, 2nd Studio
Location: Gioia del Colle, Puglia, Italy
[Softwares Used: Revit, Lumion, PS]
The Project Area, called Otherside of the Railway, began with an urban development process, during which we, as a group of students, analyzed site data and designed the urban environment to promote sustainable neighborhoods. We designed proper circulation pathways and urban functions. At the end, we continue our projects as individuals.
Sapientia Gioia is the only High School project in the proposed urban development plan. It is designed as shared-use facility to serve for both the regular students and for community.
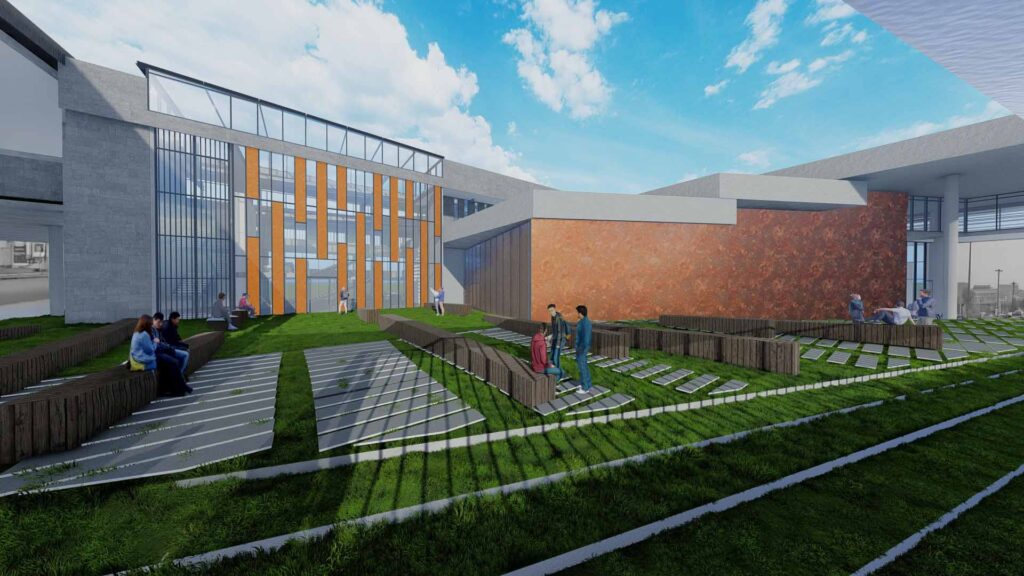
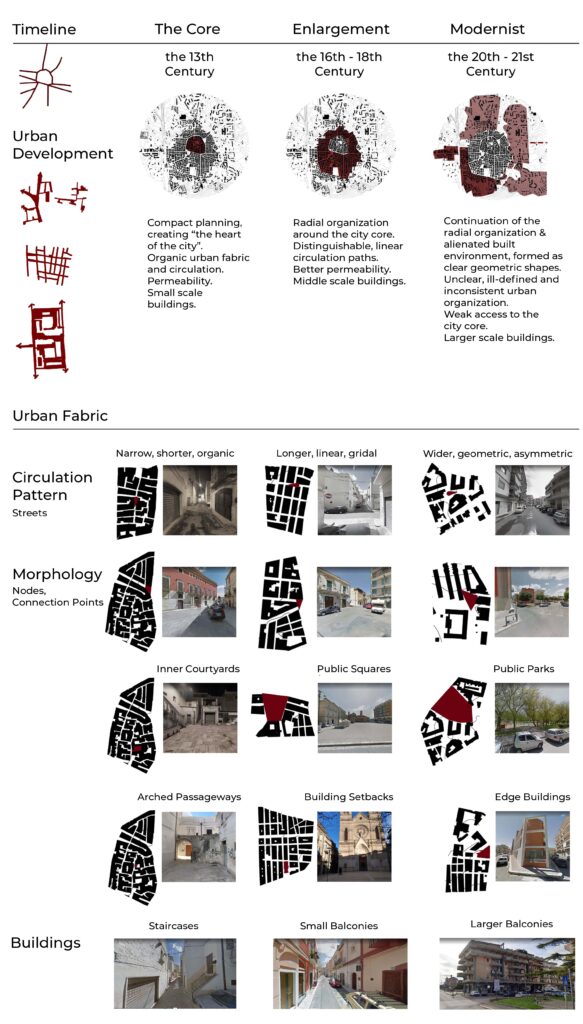
The project is located in Gioia del Colle, a small historic town in Puglia region of southern Italy. Its architectural herigate consists of Norman, Byzantine, medieval and vernacular southern Italian styles. The urban fabric includes residentials with whitewashed or limestone facades, simple, solid forms and small often shaded windows, sutaible for mediterranean climate.The project aimed to create sustainable urban development for the otherside of the railway. Therefore, the project is started with site analysis, to understand the topography, climate, urban fabric, and functional needs.The project offers many opportunities for the town to develop through its unique atmoshpere and chracteristics. The core of the center as compact as possible creates an organic urban fabric, contrary to the modern enlargement. The project should reflect the characteristics of the town in terms of morphology, tectonics, and topographic features.
Sapientia Gioia consists of 3 buildings, one auditorium, one soccer field, and a large swimming pool underground. The buildings include one regular school building which consists of lecture rooms, studios, labs, instructor offices with administration offices. The other building is allocated for a community library and auditorium. Lastly, one dormitory building is designed for the students of the high school.
The school is formed similar to the morphologic features of the city core. It has a large courtyard with a soccer field and smaller inner courtyards through the buildings. There are also under passageways as connection points between the street and the courtyard.
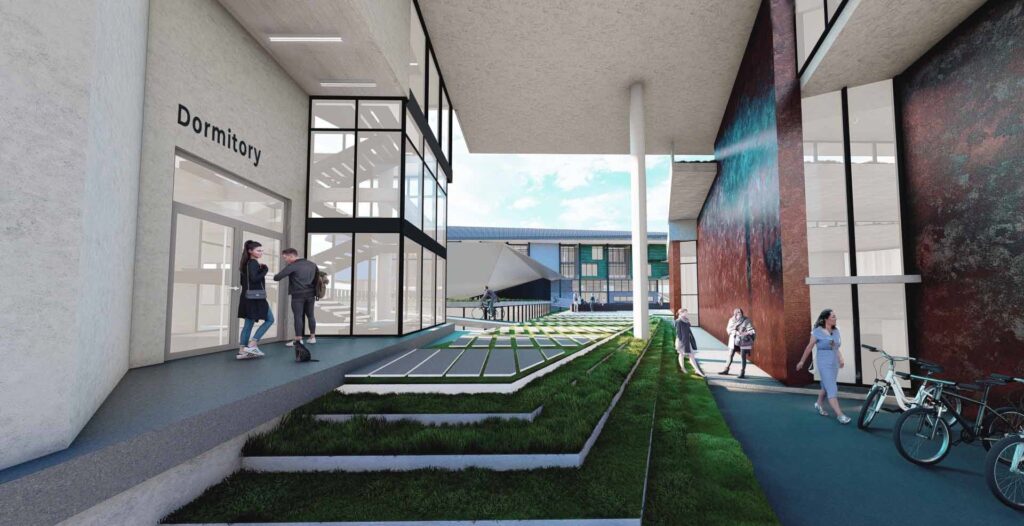
The school is elevated to provide cooler spaces, to allow sunlight inside the basement level. The arches reshaped and used as design elements such as columns and entrances.


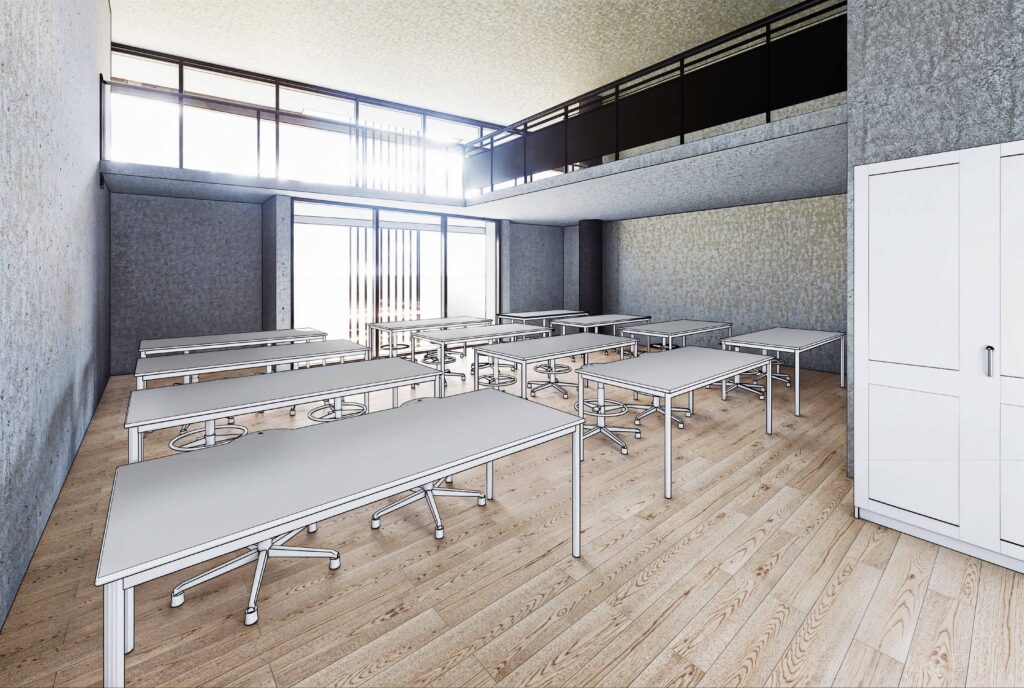
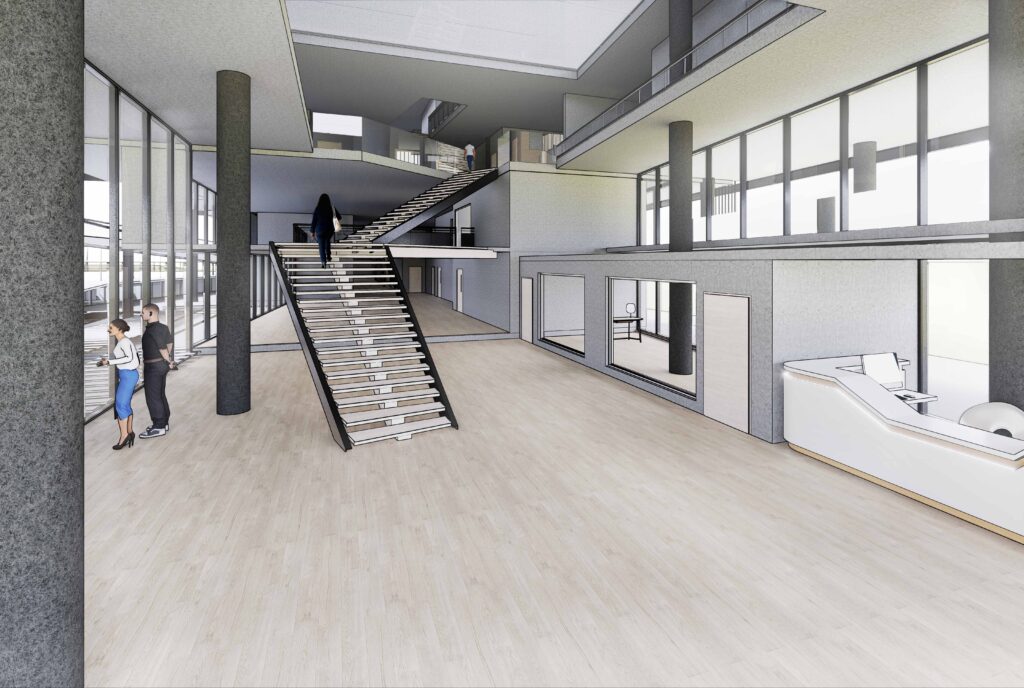
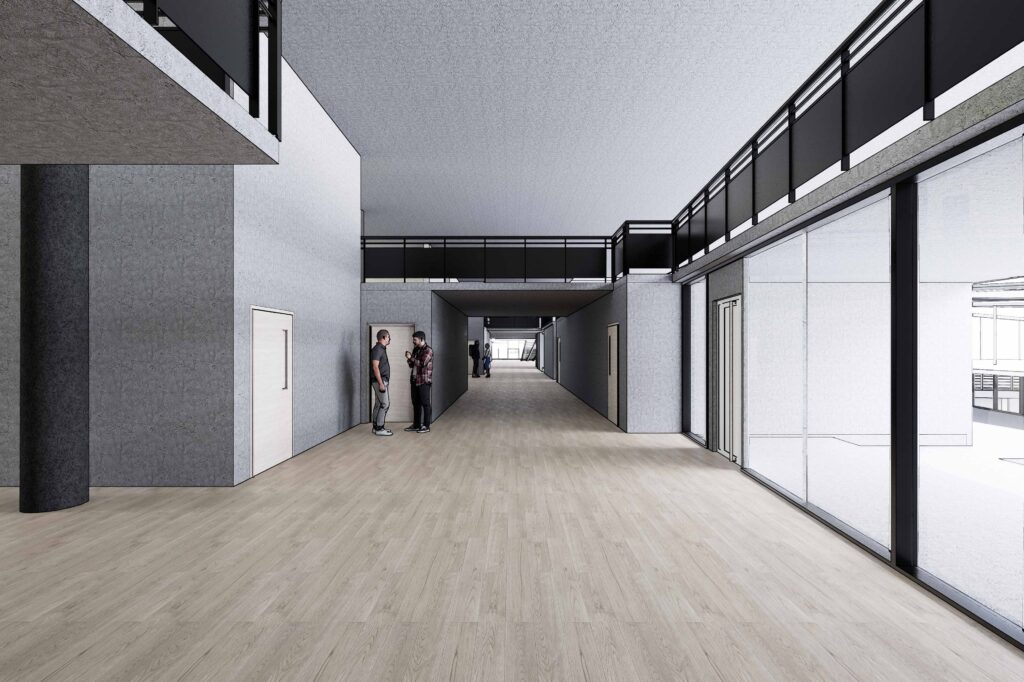
Passive Design Strategies
Passive system is the primary focus while designing the built environment to reduce the need for active systems, energy consumption, carbon footprint and to provide thermal comfort for people inside and outside of the building.
Orientation: During the urban development process, the double loaded buildings are located in east-west orientation; whereas single loaded buildings are located north-south orientation. These are, then, integrated with public and private courtyards in between the masses, and also with green reliefs at the corners of each building parcels to create green connection. Courtyard Effect: Similar to the stack effect, in the summer, courtyards are heated up and the warm air rises which allows fresh air to cool the courtyard and surrounding rooms. Convection: Stack effect causes the air warms and rises through the atrium in the buildings and exit from the skylight and thus fresh air ventilates the interior. Natural Ventilation: The proper sizing and placement of openings to ventilate interior spaces is important and the flow of air from entry to exit must not be obstructed.
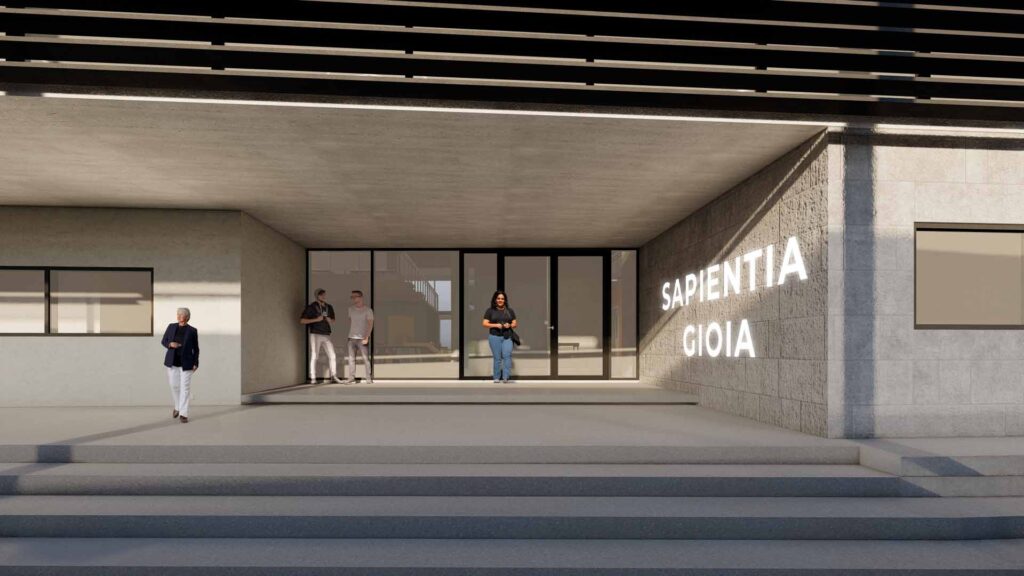
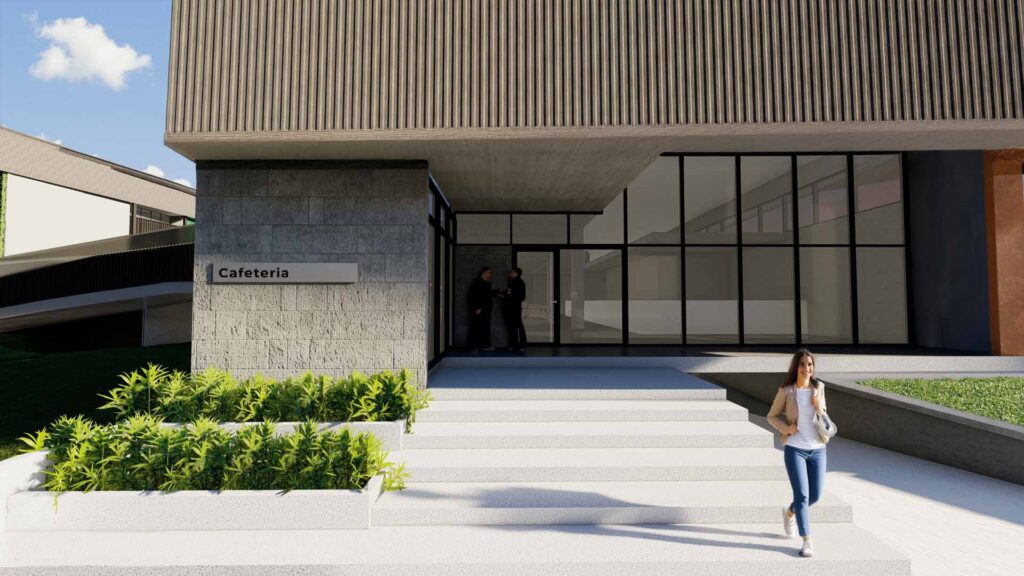
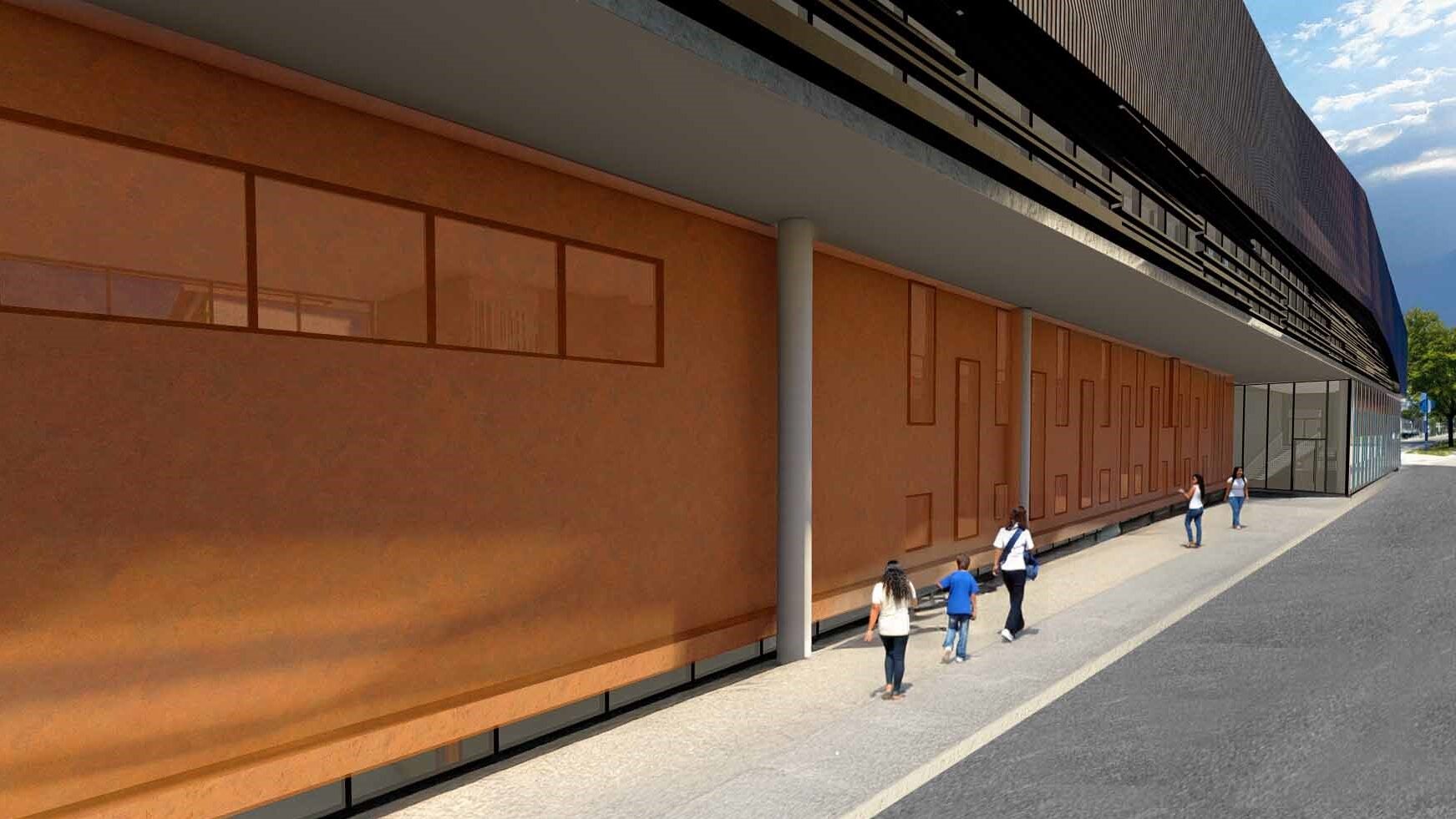
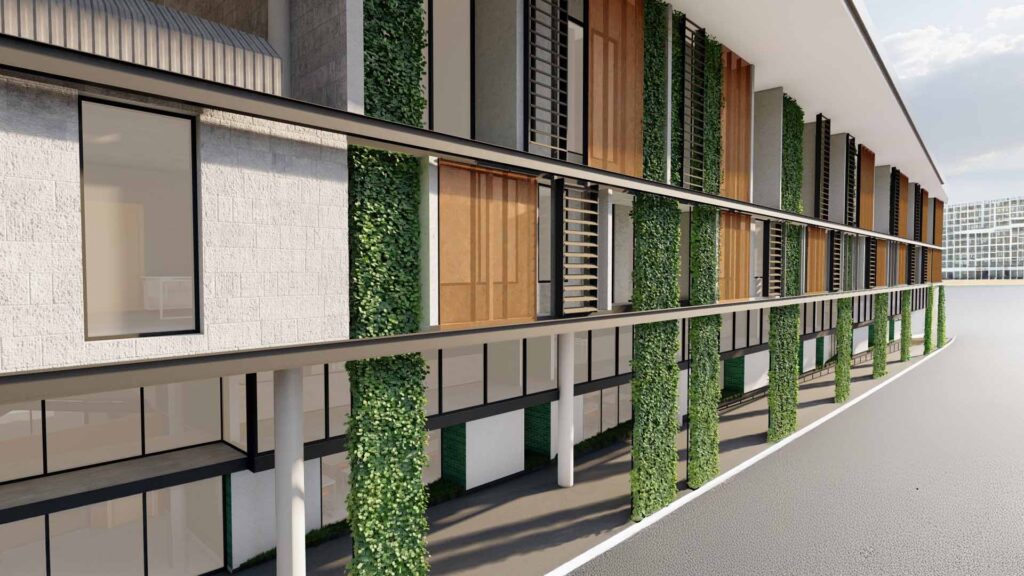
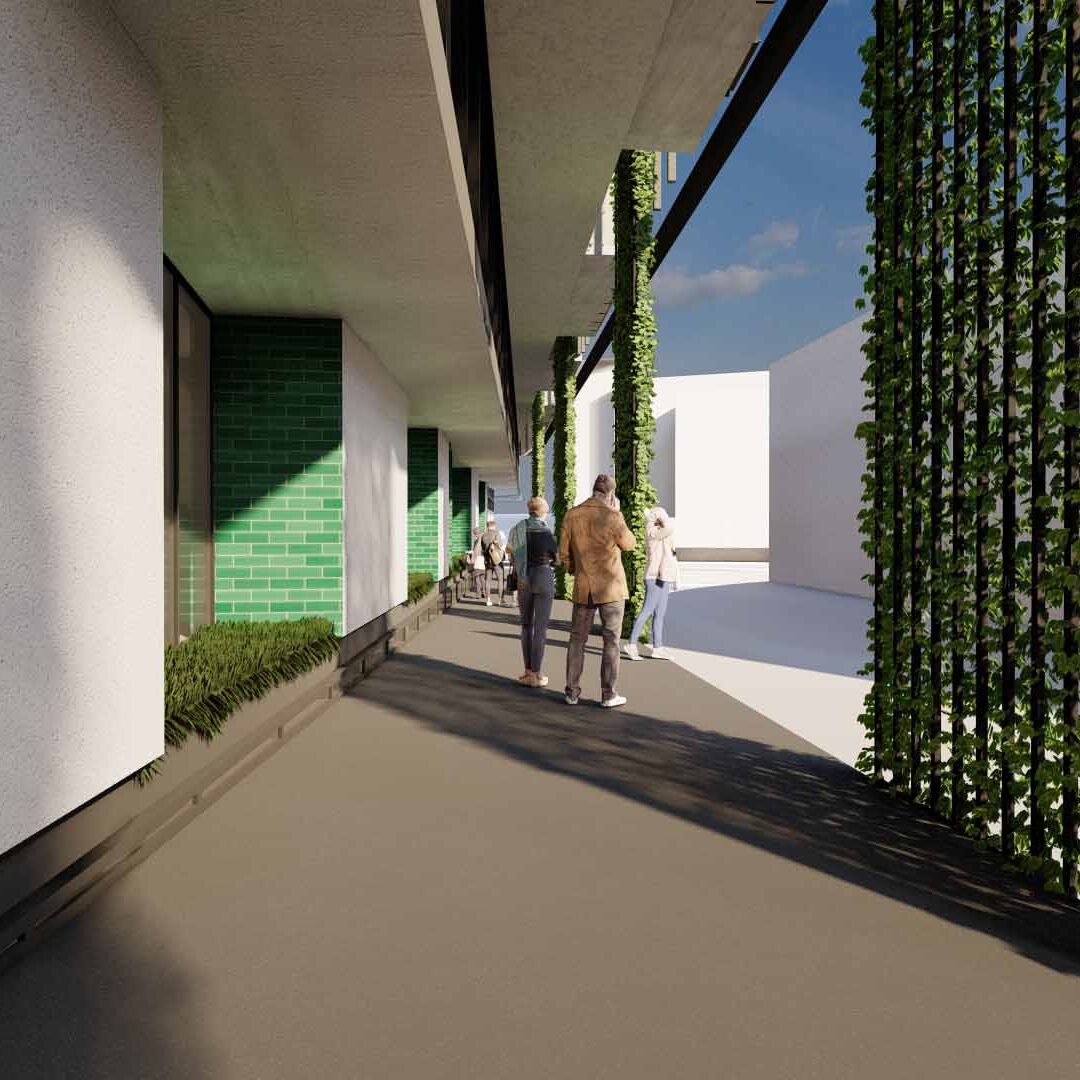

The south-facing façade incorporates horizontal terracotta shading systems, perforated corten mesh, and vertical green elements to enhance both environmental performance and visual character.

The north façade features horizontal shading elements and extended eaves to protect the interior from direct sunlight, while corten mesh panels add a distinctive accent to the exterior.


West-facing facade includes vertical shading members.
